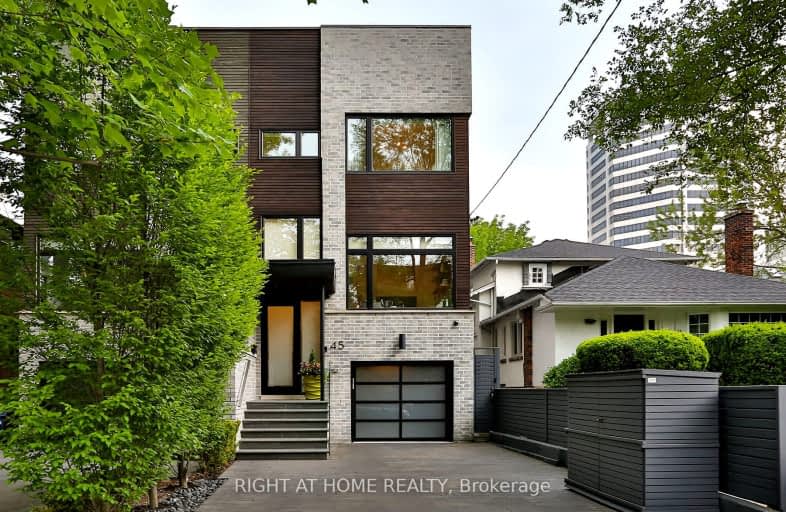Walker's Paradise
- Daily errands do not require a car.
Excellent Transit
- Most errands can be accomplished by public transportation.
Bikeable
- Some errands can be accomplished on bike.

Spectrum Alternative Senior School
Elementary: PublicCottingham Junior Public School
Elementary: PublicOur Lady of Perpetual Help Catholic School
Elementary: CatholicDavisville Junior Public School
Elementary: PublicDeer Park Junior and Senior Public School
Elementary: PublicBrown Junior Public School
Elementary: PublicMsgr Fraser College (Midtown Campus)
Secondary: CatholicMsgr Fraser-Isabella
Secondary: CatholicSt Joseph's College School
Secondary: CatholicMarshall McLuhan Catholic Secondary School
Secondary: CatholicNorth Toronto Collegiate Institute
Secondary: PublicNorthern Secondary School
Secondary: Public-
Shenanigans Pub + Patio
11 St Clair Avenue W, Toronto, ON M4V 1K6 0.37km -
Jingles II
1378 Yonge St, Toronto, ON M4T 1Y5 0.5km -
The Bull: A Firkin Pub
1835 Yonge Street, Toronto, ON M4S 1X8 0.75km
-
Tim Hortons
1521 Yonge Street, Toronto, ON M4T 1Z2 0.22km -
La Barista Café
22 St Clair Avenue E, Toronto, ON M4T 0.26km -
Starbucks
2 St. Clair Avenue E, Toronto, ON M4T 2T5 0.28km
-
Shoppers Drug Mart
1507 Yonge Street, Toronto, ON M4T 1Z2 0.22km -
Ava Pharmacy
81 St Clair Avenue E, Toronto, ON M4T 1M7 0.24km -
Delisle Pharmacy
1560 Yonge Street, Toronto, ON M4T 2S9 0.26km
-
Twisted Indian Wraps
60 St Clair Avenue East, Toronto, ON M4T 1N5 0.18km -
Maison Tribe
44 Street Clair Avenue E, Main Floor, Toronto, ON M4T 1M9 0.2km -
Kofuku Sushi
48 St Clair Avenue E, Toronto, ON M4T 1M9 0.2km
-
Yonge Eglinton Centre
2300 Yonge St, Toronto, ON M4P 1E4 1.93km -
Yorkville Village
55 Avenue Road, Toronto, ON M5R 3L2 2.16km -
Hudson's Bay Centre
2 Bloor Street E, Toronto, ON M4W 3E2 2.27km
-
Loblaws
12 Saint Clair Avenue E, Toronto, ON M4T 1L7 0.26km -
Friends Fine Foods & Groceries
1881 Yonge St, Toronto, ON M4S 3C4 0.86km -
Kitchen Table Grocery Stores
22 Balliol St, Toronto, ON M4S 1C1 0.86km
-
LCBO
111 St Clair Avenue W, Toronto, ON M4V 1N5 0.72km -
LCBO
10 Scrivener Square, Toronto, ON M4W 3Y9 1.07km -
LCBO - Yonge Eglinton Centre
2300 Yonge St, Yonge and Eglinton, Toronto, ON M4P 1E4 1.93km
-
Daily Food Mart
8 Pailton Crescent, Toronto, ON M4S 2H8 0.84km -
Esso
381 Mount Pleasant Road, Toronto, ON M4S 2L5 0.99km -
Circle K
381 Mt Pleasant Road, Toronto, ON M4S 2L5 0.99km
-
Mount Pleasant Cinema
675 Mt Pleasant Rd, Toronto, ON M4S 2N2 1.71km -
Cineplex Cinemas
2300 Yonge Street, Toronto, ON M4P 1E4 1.96km -
Cineplex Cinemas Varsity and VIP
55 Bloor Street W, Toronto, ON M4W 1A5 2.34km
-
Deer Park Public Library
40 St. Clair Avenue E, Toronto, ON M4W 1A7 0.21km -
Toronto Public Library - Mount Pleasant
599 Mount Pleasant Road, Toronto, ON M4S 2M5 1.53km -
Toronto Public Library - Northern District Branch
40 Orchard View Boulevard, Toronto, ON M4R 1B9 2.07km
-
SickKids
555 University Avenue, Toronto, ON M5G 1X8 0.48km -
MCI Medical Clinics
160 Eglinton Avenue E, Toronto, ON M4P 3B5 1.95km -
Sunnybrook
43 Wellesley Street E, Toronto, ON M4Y 1H1 2.92km
-
Rosehill Reservoir
75 Rosehill Ave, Toronto ON 0.56km -
David A. Balfour Park
200 Mount Pleasant Rd, Toronto ON M4T 2C4 0.63km -
Ramsden Park Off Leash Area
Pears Ave (Avenue Rd.), Toronto ON 1.58km
-
TD Bank Financial Group
321 Moore Ave, Toronto ON M4G 3T6 1.95km -
RBC Royal Bank
2346 Yonge St (at Orchard View Blvd.), Toronto ON M4P 2W7 2.06km -
TD Bank Financial Group
77 Bloor St W (at Bay St.), Toronto ON M5S 1M2 2.36km
- 4 bath
- 3 bed
- 3000 sqft
136 Farnham Avenue, Toronto, Ontario • M4V 1H4 • Yonge-St. Clair
- — bath
- — bed
- — sqft
379 Glencairn Avenue, Toronto, Ontario • M5N 1V2 • Lawrence Park South
- 6 bath
- 3 bed
- 3500 sqft
80 Mathersfield Drive, Toronto, Ontario • M4W 3W5 • Rosedale-Moore Park














