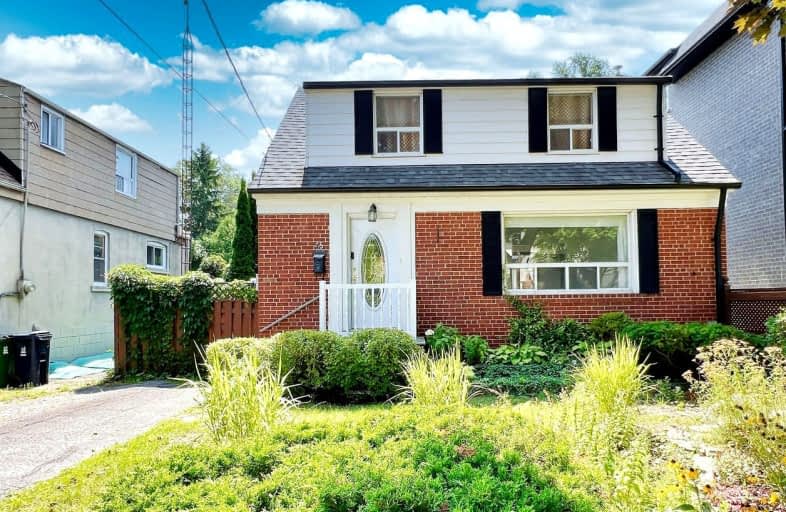Very Walkable
- Most errands can be accomplished on foot.
Excellent Transit
- Most errands can be accomplished by public transportation.
Bikeable
- Some errands can be accomplished on bike.

ÉIC Monseigneur-de-Charbonnel
Elementary: CatholicSt Agnes Catholic School
Elementary: CatholicLillian Public School
Elementary: PublicHenderson Avenue Public School
Elementary: PublicR J Lang Elementary and Middle School
Elementary: PublicCummer Valley Middle School
Elementary: PublicAvondale Secondary Alternative School
Secondary: PublicDrewry Secondary School
Secondary: PublicÉSC Monseigneur-de-Charbonnel
Secondary: CatholicNewtonbrook Secondary School
Secondary: PublicBrebeuf College School
Secondary: CatholicThornhill Secondary School
Secondary: Public-
Goulding Park
North York ON 0.65km -
Ruddington Park
75 Ruddington Dr, Toronto ON 2.13km -
Charlton Park
North York ON 2.42km
-
TD Bank Financial Group
100 Steeles Ave W (Hilda), Thornhill ON L4J 7Y1 0.85km -
TD Bank Financial Group
5650 Yonge St (at Finch Ave.), North York ON M2M 4G3 1.56km -
TD Bank Financial Group
7967 Yonge St, Thornhill ON L3T 2C4 3.2km
- 4 bath
- 3 bed
- 2500 sqft
51 Bowerbank Drive, Toronto, Ontario • M2M 1Z9 • Newtonbrook East
- 3 bath
- 3 bed
- 1100 sqft
260 Connaught Avenue, Toronto, Ontario • M2M 1H5 • Newtonbrook West
- 4 bath
- 5 bed
- 3500 sqft
120 Santa Barbara Road, Toronto, Ontario • M2N 2C5 • Willowdale West
- 4 bath
- 5 bed
- 3000 sqft
41 Tollerton Avenue, Toronto, Ontario • M2K 2H1 • Bayview Woods-Steeles
- 2 bath
- 3 bed
- 1100 sqft
341 Moore Park Avenue, Toronto, Ontario • M2R 2R5 • Newtonbrook West














