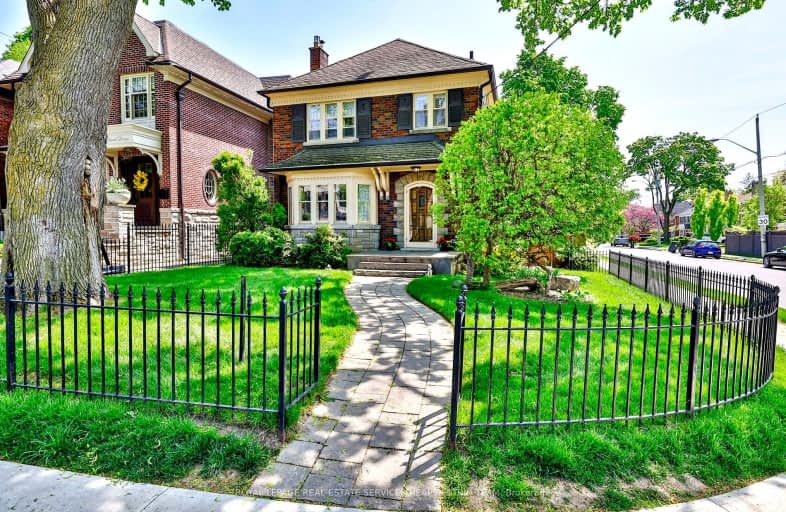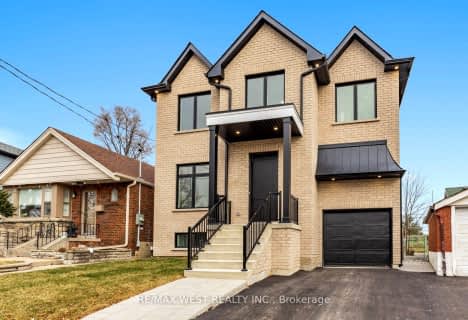
Very Walkable
- Most errands can be accomplished on foot.
Good Transit
- Some errands can be accomplished by public transportation.
Very Bikeable
- Most errands can be accomplished on bike.

Bennington Heights Elementary School
Elementary: PublicRolph Road Elementary School
Elementary: PublicSt Anselm Catholic School
Elementary: CatholicBessborough Drive Elementary and Middle School
Elementary: PublicMaurice Cody Junior Public School
Elementary: PublicNorthlea Elementary and Middle School
Elementary: PublicMsgr Fraser-Isabella
Secondary: CatholicCALC Secondary School
Secondary: PublicLeaside High School
Secondary: PublicRosedale Heights School of the Arts
Secondary: PublicNorth Toronto Collegiate Institute
Secondary: PublicNorthern Secondary School
Secondary: Public-
Kamasutra Indian Restaurant & Wine Bar
1522 Bayview Avenue, Toronto, ON M4G 3B4 0.7km -
McSorley's Wonderful Saloon & Grill
1544 Bayview Avenue, Toronto, ON M4G 3B6 0.78km -
The Daughter
1560a Bayview Avenue, Toronto, ON M4G 3B8 0.83km
-
Starbucks
1545 Bayview Avenue, East York, ON M4G 3B5 0.8km -
Tim Hortons
85 Laird Dr, East York, ON M4G 3T8 0.98km -
Aroma Espresso Bar
89 Laird Drive, unit 3, East York, ON M4G 3T7 0.89km
-
Pharma Plus
325 Moore Avenue, East York, ON M4G 3T6 0.28km -
Drugstore Pharmacy
11 Redway Road, East York, ON M4H 1P6 0.7km -
Shoppers Drug Mart
1601 Bayview Avenue, Toronto, ON M4G 3B5 0.92km
-
Siam Square Hut
1213 Bayview Ave., Unit 4, Toronto, ON M4G 2Z8 0.35km -
Bento Sushi
301 Moore Avenue, Toronto, ON M4G 1E1 0.35km -
O Sushi By Japanese Chef
1213 Bayview Avenue, Toronto, ON M4G 2Z8 0.36km
-
Leaside Village
85 Laird Drive, Toronto, ON M4G 3T8 0.91km -
East York Town Centre
45 Overlea Boulevard, Toronto, ON M4H 1C3 1.66km -
Yonge Eglinton Centre
2300 Yonge St, Toronto, ON M4P 1E4 2.58km
-
Loblaws
301 Moore Avenue, East York, ON M4G 1E1 0.35km -
McDowell's Valu Mart
1500 Bayview Avenue, Toronto, ON M4G 3B4 0.65km -
Tremblett's Valu-Mart
1500 Bayview Ave, Toronto, ON M4G 0.66km
-
LCBO - Leaside
147 Laird Dr, Laird and Eglinton, East York, ON M4G 4K1 1.24km -
LCBO - Yonge Eglinton Centre
2300 Yonge St, Yonge and Eglinton, Toronto, ON M4P 1E4 2.58km -
LCBO
10 Scrivener Square, Toronto, ON M4W 3Y9 2.7km
-
Petro-Canada
1232 Bayview Avenue, Toronto, ON M4G 3A1 0.39km -
Bayview Moore Automotive
1232 Bayview Avenue, Toronto, ON M4G 3A1 0.39km -
Kelly's Heating
1397 Avenue Bayview, East York, ON M4G 3A6 0.43km
-
Mount Pleasant Cinema
675 Mt Pleasant Rd, Toronto, ON M4S 2N2 1.76km -
Cineplex Cinemas
2300 Yonge Street, Toronto, ON M4P 1E4 2.57km -
Cineplex Cinemas Varsity and VIP
55 Bloor Street W, Toronto, ON M4W 1A5 3.68km
-
Toronto Public Library - Leaside
165 McRae Drive, Toronto, ON M4G 1S8 0.77km -
Toronto Public Library - Mount Pleasant
599 Mount Pleasant Road, Toronto, ON M4S 2M5 1.63km -
Todmorden Room Library
1081 1/2 Pape Avenue, Toronto, ON M4K 3W6 1.81km
-
SickKids
555 University Avenue, Toronto, ON M5G 1X8 1.98km -
MCI Medical Clinics
160 Eglinton Avenue E, Toronto, ON M4P 3B5 2.22km -
Sunnybrook Health Sciences Centre
2075 Bayview Avenue, Toronto, ON M4N 3M5 2.53km
-
Leaside Park
5 Leaside Park Cir, Toronto ON 1.51km -
Serena Gundy Park, Sunnybrook
58 Rykert Cres (Broadway Avenue), Toronto ON M4G 2S9 2.18km -
88 Erskine Dog Park
Toronto ON 2.68km
-
TD Bank Financial Group
321 Moore Ave, Toronto ON M4G 3T6 0.29km -
TD Bank Financial Group
991 Pape Ave (at Floyd Ave.), Toronto ON M4K 3V6 2.16km -
RBC Royal Bank
65 Overlea Blvd, Toronto ON M4H 1P1 2.26km
- 4 bath
- 4 bed
- 2500 sqft
39 Standish Avenue, Toronto, Ontario • M4W 3B2 • Rosedale-Moore Park
- 5 bath
- 6 bed
- 3500 sqft
5 Killarney Road, Toronto, Ontario • M5P 1L7 • Forest Hill South
- 5 bath
- 4 bed
211 Woodycrest Avenue, Toronto, Ontario • M4J 3C4 • Danforth Village-East York
- 4 bath
- 4 bed
- 2500 sqft
388 Broadway Avenue, Toronto, Ontario • M4P 1X6 • Bridle Path-Sunnybrook-York Mills
- 2 bath
- 4 bed
- 1500 sqft
106 Eastbourne Avenue, Toronto, Ontario • M5P 2G3 • Yonge-Eglinton












