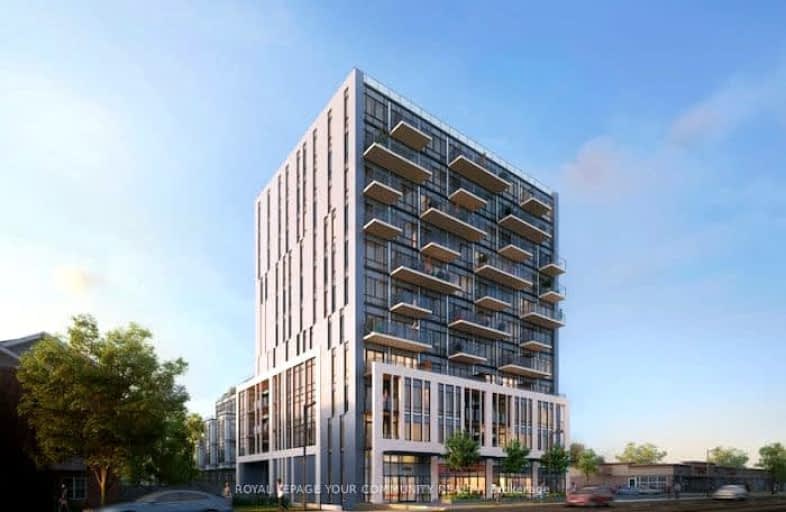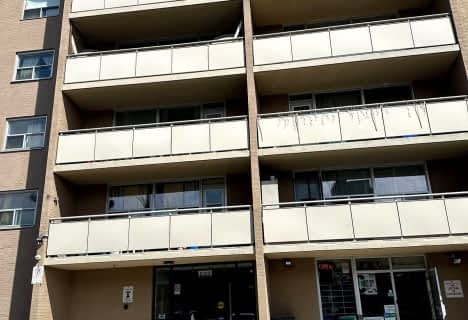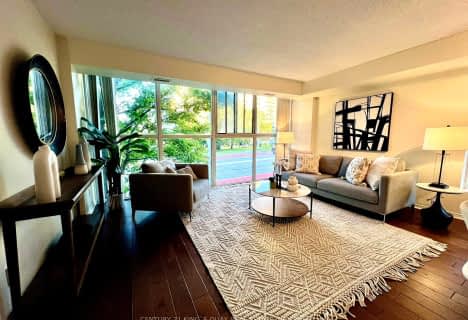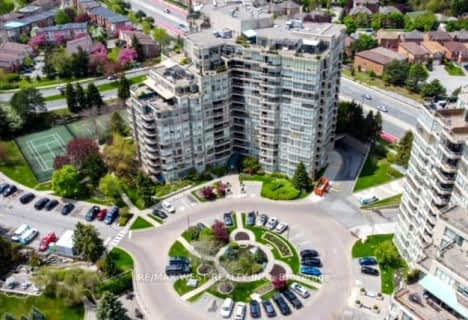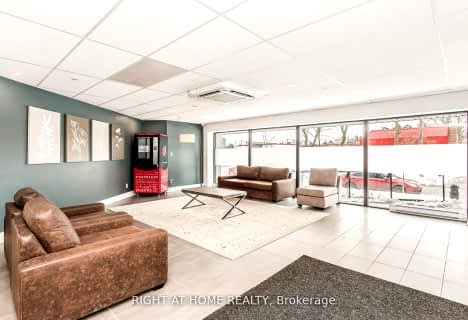Very Walkable
- Daily errands do not require a car.
Excellent Transit
- Most errands can be accomplished by public transportation.
Somewhat Bikeable
- Most errands require a car.

Highland Creek Public School
Elementary: PublicGalloway Road Public School
Elementary: PublicWest Hill Public School
Elementary: PublicSt Martin De Porres Catholic School
Elementary: CatholicSt Margaret's Public School
Elementary: PublicJoseph Brant Senior Public School
Elementary: PublicNative Learning Centre East
Secondary: PublicMaplewood High School
Secondary: PublicWest Hill Collegiate Institute
Secondary: PublicSir Oliver Mowat Collegiate Institute
Secondary: PublicSt John Paul II Catholic Secondary School
Secondary: CatholicSir Wilfrid Laurier Collegiate Institute
Secondary: Public-
Karla's Roadhouse
4630 Kingston Road, Toronto, ON M1E 4Z4 0.56km -
Taste N Flavour
4637 Kingston Road, Unit 1, Toronto, ON M1E 2P8 0.61km -
The Lucky Sports Bar
4379 Kingston Road, Scarborough, ON M1E 2M9 1.01km
-
Mr. Puffs
259 Morningside Avenue, Scarborough, ON M1E 3E6 0.32km -
Tim Hortons
4479 Kingston Rd, Scarborough, ON M1E 2N7 0.42km -
McDonald's
4435 Kingston Rd., Scarborough, ON M1E 2N7 0.59km
-
Club 1 Studios Ltd
510 Coronation Drive, Unit 26, Scarborough, ON M1E 4X6 1.64km -
Snap Fitness 24/7
8130 Sheppard Avenue East, Suite 108,019, Toronto, ON M1B 6A3 3.49km -
Ryouko Martial Arts
91 Rylander Boulevard, Unit 1-21, Toronto, ON M1B 5M5 3.78km
-
Shoppers Drug Mart
255 Morningside Avenue, Toronto, ON M1E 2N8 0.33km -
Pharmasave
4218 Lawrence Avenue East, Scarborough, ON M1E 4X9 0.39km -
Rexall
4459 Kingston Road, Toronto, ON M1E 2N7 0.52km
-
Sunset Grill
4551 Kingston Rd, Scarborough, ON M1E 2P1 0.08km -
Hakka No. 1 Restaurant
4549A Kingston Road, Scarborough, ON M1E 2P1 0.09km -
House of Wong
4601 Kingston Road, Scarborough, ON M1E 2P3 0.14km
-
SmartCentres - Scarborough East
799 Milner Avenue, Scarborough, ON M1B 3C3 3.22km -
Cedarbrae Mall
3495 Lawrence Avenue E, Toronto, ON M1H 1A9 3.83km -
Malvern Town Center
31 Tapscott Road, Scarborough, ON M1B 4Y7 4.69km
-
East End Tropical Market
287 Morningside Ave, Scarborough, ON M1E 3G1 0.19km -
Bulk Barn
4525 Kingston Rd, Toronto, ON M1E 2P1 0.24km -
M&M Food Market
4525 Kingston Road, Unit H11, Toronto, ON M1E 2P1 0.26km
-
LCBO
4525 Kingston Rd, Scarborough, ON M1E 2P1 0.24km -
Beer Store
3561 Lawrence Avenue E, Scarborough, ON M1H 1B2 3.77km -
LCBO
748-420 Progress Avenue, Toronto, ON M1P 5J1 6.32km
-
Rm Auto Service
4418 Kingston Road, Scarborough, ON M1E 2N4 0.62km -
The Loan Arranger
4251 Kingston Road, Scarborough, ON M1E 2M5 1.53km -
Towing Angels
27 Morrish Road, Unit 2, Toronto, ON M1C 1E6 1.57km
-
Cineplex Odeon Corporation
785 Milner Avenue, Scarborough, ON M1B 3C3 3.11km -
Cineplex Odeon
785 Milner Avenue, Toronto, ON M1B 3C3 3.12km -
Cineplex Cinemas Scarborough
300 Borough Drive, Scarborough Town Centre, Scarborough, ON M1P 4P5 5.73km
-
Morningside Library
4279 Lawrence Avenue E, Toronto, ON M1E 2N7 0.58km -
Toronto Public Library - Highland Creek
3550 Ellesmere Road, Toronto, ON M1C 4Y6 2.05km -
Guildwood Library
123 Guildwood Parkway, Toronto, ON M1E 1P1 3.14km
-
Rouge Valley Health System - Rouge Valley Centenary
2867 Ellesmere Road, Scarborough, ON M1E 4B9 1.84km -
Scarborough Health Network
3050 Lawrence Avenue E, Scarborough, ON M1P 2T7 5.31km -
Scarborough General Hospital Medical Mall
3030 Av Lawrence E, Scarborough, ON M1P 2T7 5.47km
-
Lower Highland Creek Park
Scarborough ON 2.35km -
Adam's Park
2 Rozell Rd, Toronto ON 3.78km -
Thomson Memorial Park
1005 Brimley Rd, Scarborough ON M1P 3E8 6.08km
-
TD Bank Financial Group
4515 Kingston Rd (at Morningside Ave.), Scarborough ON M1E 2P1 0.26km -
RBC Royal Bank
3091 Lawrence Ave E, Scarborough ON M1H 1A1 5.24km -
Scotiabank
2668 Eglinton Ave E (at Brimley Rd.), Toronto ON M1K 2S3 6.6km
