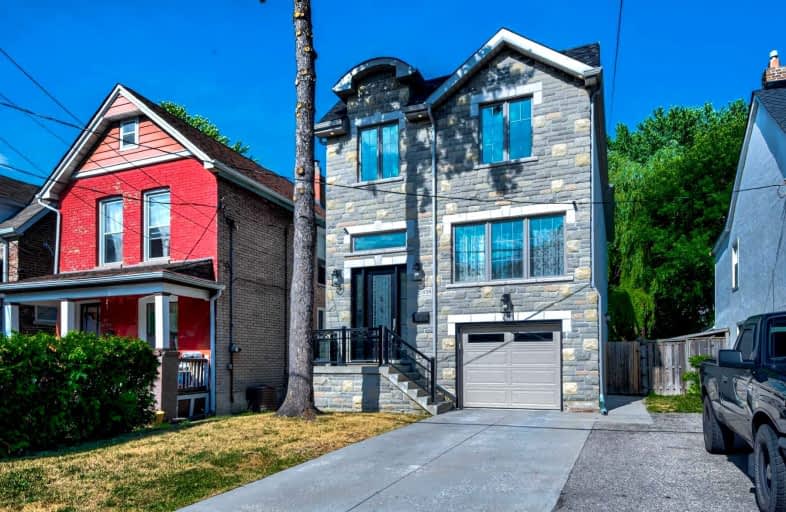
William J McCordic School
Elementary: Public
0.56 km
D A Morrison Middle School
Elementary: Public
0.63 km
St Nicholas Catholic School
Elementary: Catholic
0.56 km
Gledhill Junior Public School
Elementary: Public
0.83 km
Secord Elementary School
Elementary: Public
0.29 km
George Webster Elementary School
Elementary: Public
0.97 km
East York Alternative Secondary School
Secondary: Public
1.70 km
Notre Dame Catholic High School
Secondary: Catholic
1.71 km
Monarch Park Collegiate Institute
Secondary: Public
2.26 km
Neil McNeil High School
Secondary: Catholic
2.37 km
East York Collegiate Institute
Secondary: Public
1.89 km
Malvern Collegiate Institute
Secondary: Public
1.53 km




