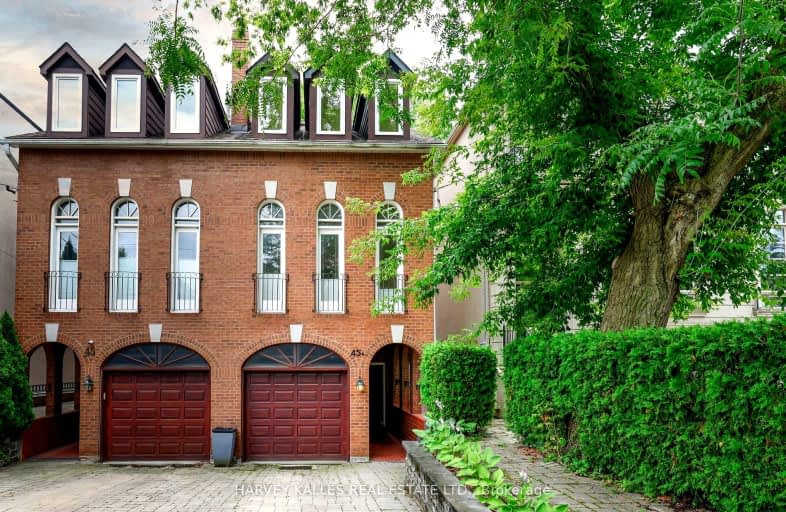Walker's Paradise
- Daily errands do not require a car.
96
/100
Excellent Transit
- Most errands can be accomplished by public transportation.
86
/100
Very Bikeable
- Most errands can be accomplished on bike.
76
/100

St Monica Catholic School
Elementary: Catholic
0.37 km
Oriole Park Junior Public School
Elementary: Public
1.13 km
John Fisher Junior Public School
Elementary: Public
0.37 km
John Ross Robertson Junior Public School
Elementary: Public
0.98 km
Glenview Senior Public School
Elementary: Public
1.16 km
Allenby Junior Public School
Elementary: Public
0.89 km
Msgr Fraser College (Midtown Campus)
Secondary: Catholic
0.56 km
Forest Hill Collegiate Institute
Secondary: Public
1.79 km
Marshall McLuhan Catholic Secondary School
Secondary: Catholic
0.75 km
North Toronto Collegiate Institute
Secondary: Public
0.49 km
Lawrence Park Collegiate Institute
Secondary: Public
1.41 km
Northern Secondary School
Secondary: Public
0.95 km
$
$5,495
- 2 bath
- 4 bed
- 1500 sqft
02-22 College View Avenue, Toronto, Ontario • M5P 1J4 • Yonge-Eglinton














