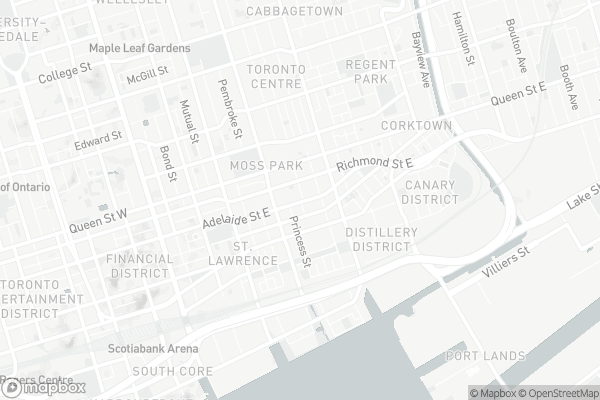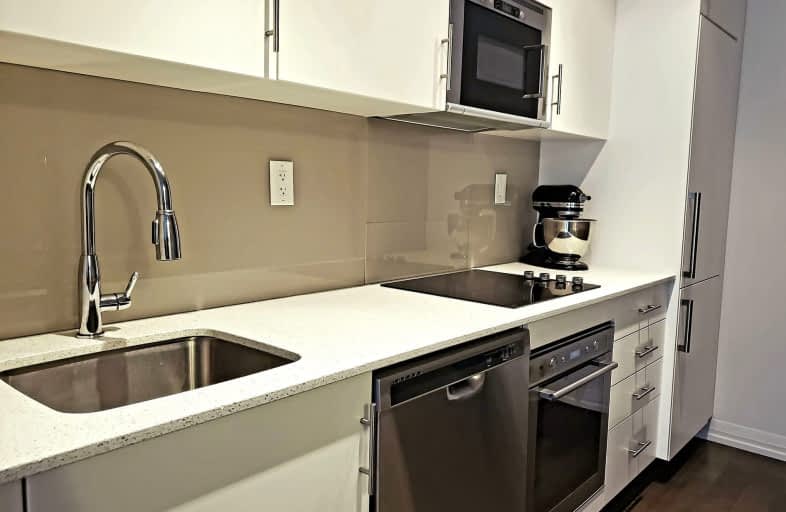Walker's Paradise
- Daily errands do not require a car.
Rider's Paradise
- Daily errands do not require a car.
Biker's Paradise
- Daily errands do not require a car.

Collège français élémentaire
Elementary: PublicDowntown Alternative School
Elementary: PublicSt Michael Catholic School
Elementary: CatholicSt Michael's Choir (Jr) School
Elementary: CatholicÉcole élémentaire Gabrielle-Roy
Elementary: PublicMarket Lane Junior and Senior Public School
Elementary: PublicNative Learning Centre
Secondary: PublicInglenook Community School
Secondary: PublicSt Michael's Choir (Sr) School
Secondary: CatholicContact Alternative School
Secondary: PublicCollège français secondaire
Secondary: PublicJarvis Collegiate Institute
Secondary: Public-
Cathedral Church of St. James
106 King St (btwn Church St and Jarvis St), Toronto ON M9N 1L5 0.21km -
Berczy Park
35 Wellington St E, Toronto ON M5E 1C6 0.36km -
David Crombie Park
at Lower Sherbourne St, Toronto ON 0.74km
-
BMO Bank of Montreal
2 Queen St E (at Yonge St), Toronto ON M5C 3G7 0.26km -
Scotiabank
44 King St W, Toronto ON M5H 1H1 0.35km -
TD Bank Financial Group
55 King St W (Bay), Toronto ON M5K 1A2 0.48km
For Sale
For Rent
More about this building
View 460 Adelaide Street East, Toronto- 1 bath
- 1 bed
- 600 sqft
1018-320 Richmond Street East, Toronto, Ontario • M5A 1P6 • Moss Park
- 1 bath
- 1 bed
- 600 sqft
1105-85 Queens Wharf Road, Toronto, Ontario • M5V 0J9 • Waterfront Communities C01
- 1 bath
- 1 bed
- 500 sqft
3022-28 Widmer Street, Toronto, Ontario • M5V 0T2 • Waterfront Communities C01
- 1 bath
- 2 bed
- 600 sqft
711-181 Dundas Street East, Toronto, Ontario • M5A 0N5 • Church-Yonge Corridor
- 1 bath
- 1 bed
- 500 sqft
609-25 Richmond Street East, Toronto, Ontario • M5C 0A6 • Church-Yonge Corridor
- 1 bath
- 2 bed
- 800 sqft
3608-77 Mutual Street, Toronto, Ontario • M5B 2A9 • Church-Yonge Corridor
- 1 bath
- 1 bed
1801-4K Spadina Avenue, Toronto, Ontario • M5V 3Y9 • Waterfront Communities C01
- 1 bath
- 1 bed
6013-11 Wellesley Street West, Toronto, Ontario • M4Y 1E8 • Bay Street Corridor













