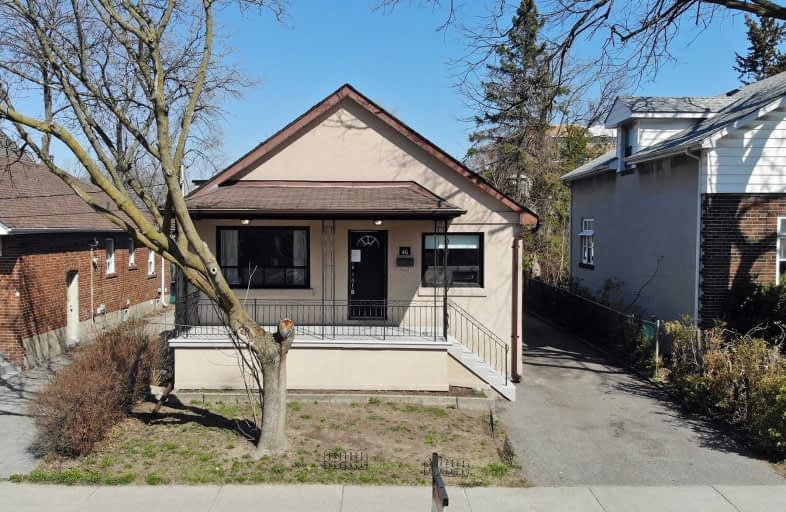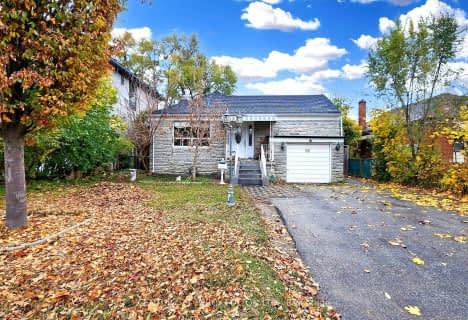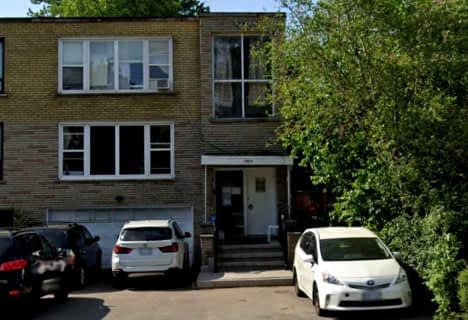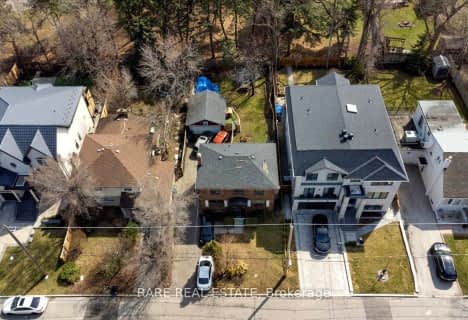
Baycrest Public School
Elementary: Public
0.73 km
Flemington Public School
Elementary: Public
1.14 km
Summit Heights Public School
Elementary: Public
1.52 km
Our Lady of the Assumption Catholic School
Elementary: Catholic
1.33 km
Ledbury Park Elementary and Middle School
Elementary: Public
0.68 km
St Margaret Catholic School
Elementary: Catholic
1.12 km
Yorkdale Secondary School
Secondary: Public
2.13 km
John Polanyi Collegiate Institute
Secondary: Public
1.24 km
Forest Hill Collegiate Institute
Secondary: Public
3.03 km
Loretto Abbey Catholic Secondary School
Secondary: Catholic
2.41 km
Dante Alighieri Academy
Secondary: Catholic
2.70 km
Lawrence Park Collegiate Institute
Secondary: Public
2.12 km






