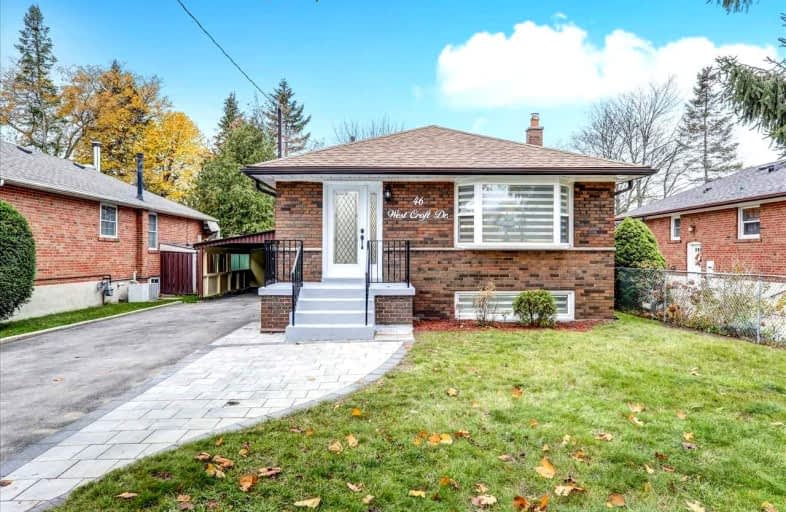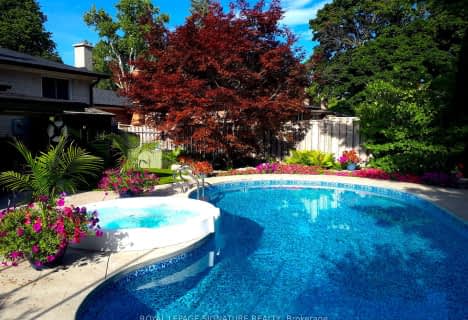
Galloway Road Public School
Elementary: Public
0.72 km
West Hill Public School
Elementary: Public
0.59 km
St Martin De Porres Catholic School
Elementary: Catholic
0.74 km
St Margaret's Public School
Elementary: Public
0.39 km
Eastview Public School
Elementary: Public
1.36 km
George B Little Public School
Elementary: Public
1.14 km
Native Learning Centre East
Secondary: Public
2.64 km
Maplewood High School
Secondary: Public
1.36 km
West Hill Collegiate Institute
Secondary: Public
0.58 km
Woburn Collegiate Institute
Secondary: Public
2.89 km
St John Paul II Catholic Secondary School
Secondary: Catholic
2.18 km
Sir Wilfrid Laurier Collegiate Institute
Secondary: Public
2.69 km














