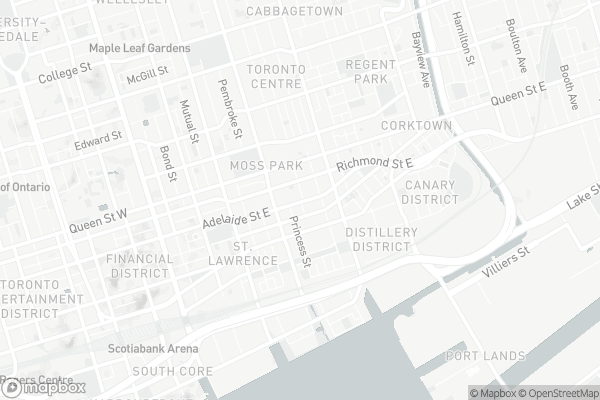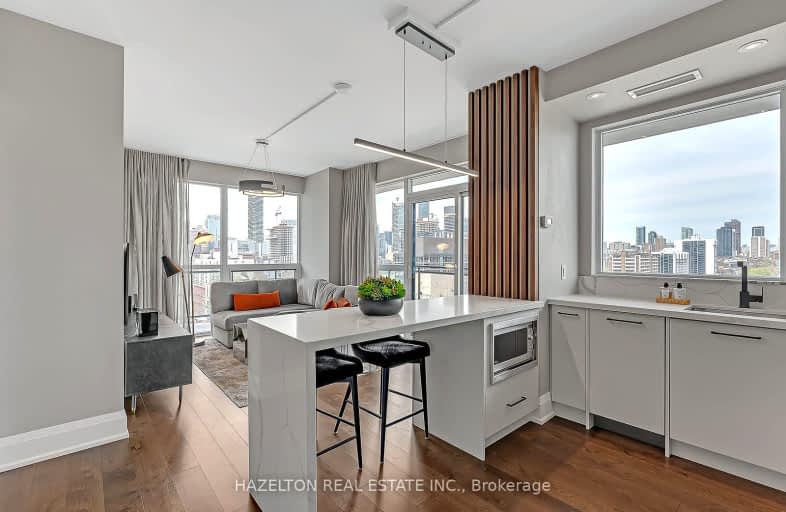Walker's Paradise
- Daily errands do not require a car.
Rider's Paradise
- Daily errands do not require a car.
Biker's Paradise
- Daily errands do not require a car.

Downtown Alternative School
Elementary: PublicSt Michael Catholic School
Elementary: CatholicSt Paul Catholic School
Elementary: CatholicÉcole élémentaire Gabrielle-Roy
Elementary: PublicMarket Lane Junior and Senior Public School
Elementary: PublicNelson Mandela Park Public School
Elementary: PublicMsgr Fraser College (St. Martin Campus)
Secondary: CatholicNative Learning Centre
Secondary: PublicInglenook Community School
Secondary: PublicSt Michael's Choir (Sr) School
Secondary: CatholicCollège français secondaire
Secondary: PublicJarvis Collegiate Institute
Secondary: Public-
Rocco's No Frills
200 Front Street East, Toronto 0.16km -
Rabba Fine Foods
171 Front Street East, Toronto 0.33km -
Kabul Farms Supermarket
230 Parliament Street, Toronto 0.51km
-
LCBO
222 Front Street East, Toronto 0.21km -
Wine Rack
165 King Street East, Toronto 0.48km -
Distillery District Shops & Galleries
33 Mill Street, Toronto 0.52km
-
Motorino (Citta)
466 Adelaide Street East, Toronto 0.01km -
Moto Via (Adelaide East)
468 Adelaide Street East, Toronto 0.01km -
Mignon
460 Adelaide Street East, Toronto 0.03km
-
Rooster Coffee House
343 King Street East, Toronto 0.14km -
The Black Canary Espresso Bar (Sherbourne)
61 Sherbourne Street, Toronto 0.17km -
Tim Hortons
323 Richmond Street East, Toronto 0.19km
-
National Bank
311 King Street East, Toronto 0.15km -
RBC Royal Bank
339 King Street East, Toronto 0.15km -
Scotiabank
279 King Street East, Toronto 0.17km
-
Shell
548 Richmond Street East, Toronto 0.33km -
Petro-Canada
117 Jarvis Street, Toronto 0.46km -
Circle K
241 Church Street, Toronto 0.94km
-
Rebalance Pilates
75 Sherbourne Street Unit 226, Toronto 0.14km -
City Pilates
75 Sherbourne Street, Toronto 0.14km -
Fuel Training Club King East
Parking lot entrance, 366 Adelaide Street East #102, Toronto 0.15km
-
Little Trinity Church
Old Toronto 0.32km -
1 bellwoods park
200 King Street East, Toronto 0.35km -
Power Street Off Leash Dog Park
51 Power Street, Toronto 0.38km
-
Toronto Public Library - St. Lawrence Branch
171 Front Street East, Toronto 0.35km -
ragweed library
216-52 Saint Lawrence Street, Toronto 0.86km -
Toronto Public Library - Parliament Street Branch
269 Gerrard Street East, Toronto 1.01km
-
The 6ix Medical Clinics at Adelaide
400 Adelaide Street East, Toronto 0.09km -
YOUTH Mens Clinic Toronto
79 Berkeley Street Unit 2, Toronto 0.16km -
Beacon Health
339 Adelaide Street East, Toronto 0.2km
-
Loblaw pharmacy
200 Front Street East, Toronto 0.16km -
Adelaide Pharmacy
339 Adelaide Street East, Toronto 0.2km -
Mister Pharmacist
116A Sherbourne Street, Toronto 0.25km
-
184 Front Street East
184 Front Street East, Toronto 0.22km -
Corktown Residents and Business Association (CRBA)
351 Queen Street East, Toronto 0.36km -
The Distillery Historic District
55 Mill Street, Toronto 0.66km
-
Imagine Cinemas Market Square
80 Front Street East, Toronto 0.6km -
Blahzay Creative
170 Mill Street, Toronto 0.85km -
Cineplex Cinemas Yonge-Dundas and VIP
402-10 Dundas Street East, Toronto 1.21km
-
Banknote Bar Corktown
474 Adelaide Street East, Toronto 0.04km -
Mengrai Thai
82 Ontario Street, Toronto 0.15km -
Betty's
240 King Street East, Toronto 0.16km
For Sale
For Rent
More about this building
View 460 Adelaide Street East, Toronto- 1 bath
- 2 bed
- 1000 sqft
8E-86 Gerrard Street East, Toronto, Ontario • M5B 2J1 • Church-Yonge Corridor
- 1 bath
- 3 bed
- 700 sqft
2410-251 Jarvis Street, Toronto, Ontario • M5B 2C2 • Church-Yonge Corridor
- 1 bath
- 2 bed
- 1000 sqft
625-21 Dale Avenue, Toronto, Ontario • M4W 1K3 • Rosedale-Moore Park
- 2 bath
- 2 bed
- 800 sqft
PH18-25 Lower Simcoe Street, Toronto, Ontario • M5J 3A1 • Waterfront Communities C01
- 2 bath
- 2 bed
- 800 sqft
706-25 Capreol Court, Toronto, Ontario • M5V 3Z7 • Waterfront Communities C01
- 2 bath
- 3 bed
- 700 sqft
2105-215 Queen Street, Toronto, Ontario • M5V 0P5 • Waterfront Communities C01
- — bath
- — bed
- — sqft
3101-35 Balmuto Street, Toronto, Ontario • M4Y 0A3 • Bay Street Corridor
- 1 bath
- 2 bed
- 800 sqft
1405-33 Charles Street East, Toronto, Ontario • M4Y 0A2 • Church-Yonge Corridor
- 2 bath
- 2 bed
- 800 sqft
521-85 Queens Wharf Road, Toronto, Ontario • M5V 0J9 • Waterfront Communities C01
- 2 bath
- 2 bed
- 800 sqft
3710-300 Front Street West, Toronto, Ontario • M5V 0E9 • Waterfront Communities C01
- 2 bath
- 2 bed
- 700 sqft
2607-170 Bayview Avenue, Toronto, Ontario • M5A 0M4 • Waterfront Communities C08














