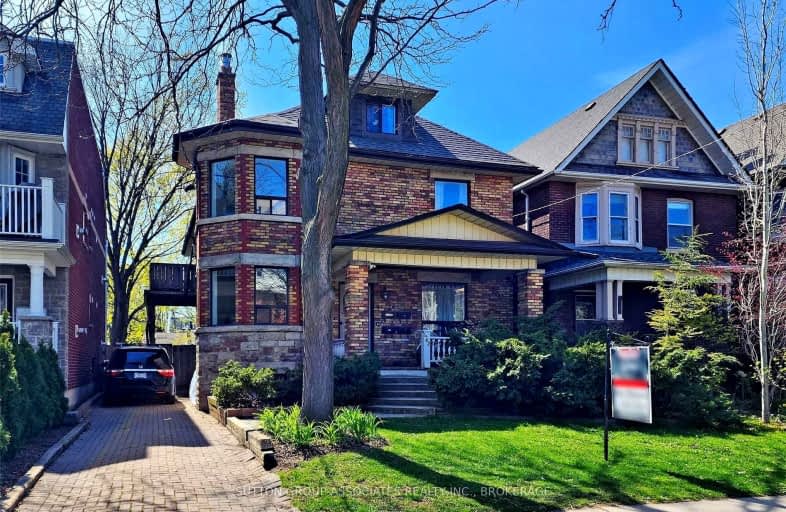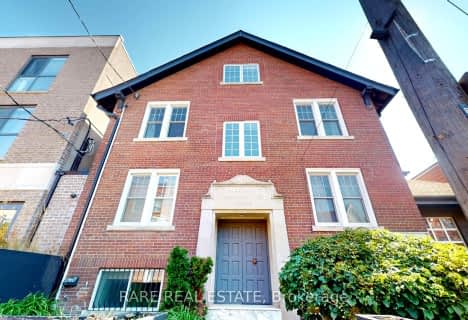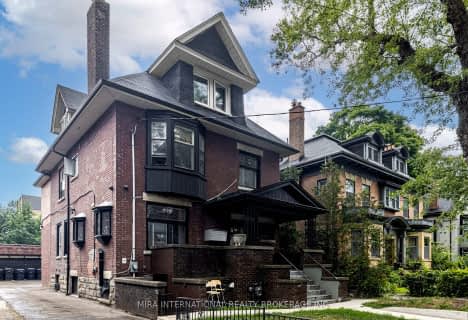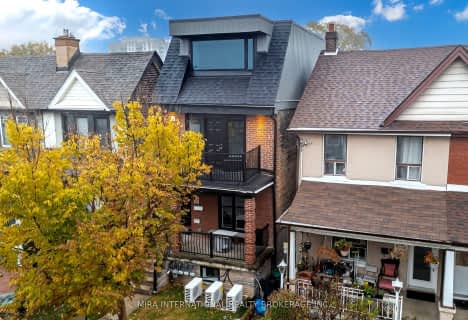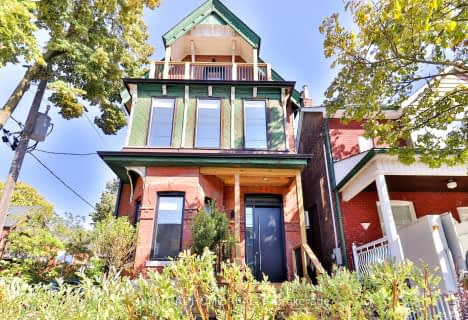Very Walkable
- Most errands can be accomplished on foot.
Rider's Paradise
- Daily errands do not require a car.
Very Bikeable
- Most errands can be accomplished on bike.

ALPHA II Alternative School
Elementary: PublicSt Sebastian Catholic School
Elementary: CatholicBrock Public School
Elementary: PublicPauline Junior Public School
Elementary: PublicSt Anthony Catholic School
Elementary: CatholicSt Helen Catholic School
Elementary: CatholicCaring and Safe Schools LC4
Secondary: PublicALPHA II Alternative School
Secondary: PublicÉSC Saint-Frère-André
Secondary: CatholicÉcole secondaire Toronto Ouest
Secondary: PublicBloor Collegiate Institute
Secondary: PublicSt Mary Catholic Academy Secondary School
Secondary: Catholic-
George Ben Park
Dundas/Ossington, Toronto ON 1.02km -
Christie Pits Park
750 Bloor St W (btw Christie & Crawford), Toronto ON M6G 3K4 1.22km -
Campbell Avenue Park
Campbell Ave, Toronto ON 1.31km
-
RBC Royal Bank
833 College St (at Ossington), Toronto ON M6H 1A1 1.01km -
Scotiabank
1616 Dundas St W (at Brock Ave.), Toronto ON M6K 1V1 1km -
CIBC
641 College St (at Grace St.), Toronto ON M6G 1B5 1.55km
- 5 bath
- 6 bed
- 5000 sqft
53 Argyle Street, Toronto, Ontario • M6J 1N8 • Trinity Bellwoods
- 7 bath
- 6 bed
- 5000 sqft
42 High Park Boulevard, Toronto, Ontario • M6R 1M8 • High Park-Swansea
- — bath
- — bed
231 Symington Avenue Symington Avenue, Toronto, Ontario • M6P 3W5 • Dovercourt-Wallace Emerson-Junction
