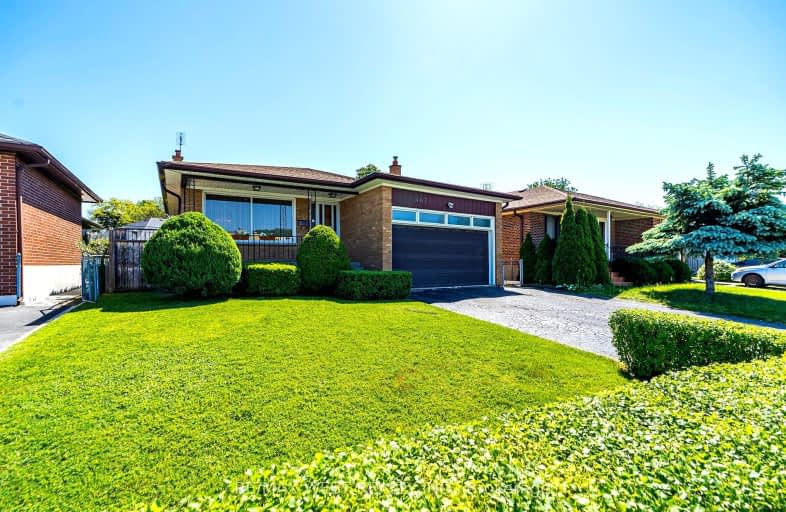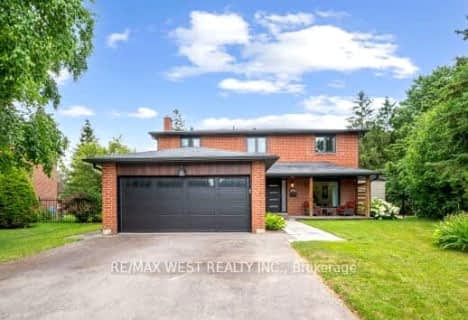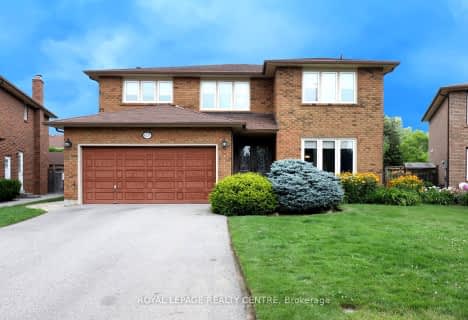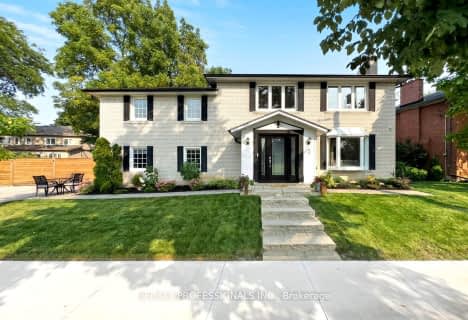Very Walkable
- Most errands can be accomplished on foot.
Good Transit
- Some errands can be accomplished by public transportation.
Bikeable
- Some errands can be accomplished on bike.

Seneca School
Elementary: PublicWellesworth Junior School
Elementary: PublicMill Valley Junior School
Elementary: PublicBroadacres Junior Public School
Elementary: PublicHollycrest Middle School
Elementary: PublicNativity of Our Lord Catholic School
Elementary: CatholicEtobicoke Year Round Alternative Centre
Secondary: PublicBurnhamthorpe Collegiate Institute
Secondary: PublicSilverthorn Collegiate Institute
Secondary: PublicMartingrove Collegiate Institute
Secondary: PublicGlenforest Secondary School
Secondary: PublicMichael Power/St Joseph High School
Secondary: Catholic-
Tom Riley Park
3200 Bloor St W (at Islington Ave.), Etobicoke ON M8X 1E1 4.48km -
Humbertown Park
Toronto ON 4.6km -
Mississauga Valley Park
1275 Mississauga Valley Blvd, Mississauga ON L5A 3R8 7.19km
-
Scotiabank
4715 Tahoe Blvd (Eastgate), Mississauga ON L4W 0B4 2.75km -
TD Bank Financial Group
3868 Bloor St W (at Jopling Ave. N.), Etobicoke ON M9B 1L3 3.29km -
Scotiabank
1825 Dundas St E (Wharton Way), Mississauga ON L4X 2X1 3.52km
- 5 bath
- 5 bed
- 2500 sqft
9 Mooreshead Drive, Toronto, Ontario • M9C 2R9 • Etobicoke West Mall
- 2 bath
- 4 bed
50 Faversham Crescent, Toronto, Ontario • M9C 3X6 • Eringate-Centennial-West Deane
- 3 bath
- 4 bed
- 2000 sqft
11 Park Manor Drive, Toronto, Ontario • M9B 5C1 • Islington-City Centre West













