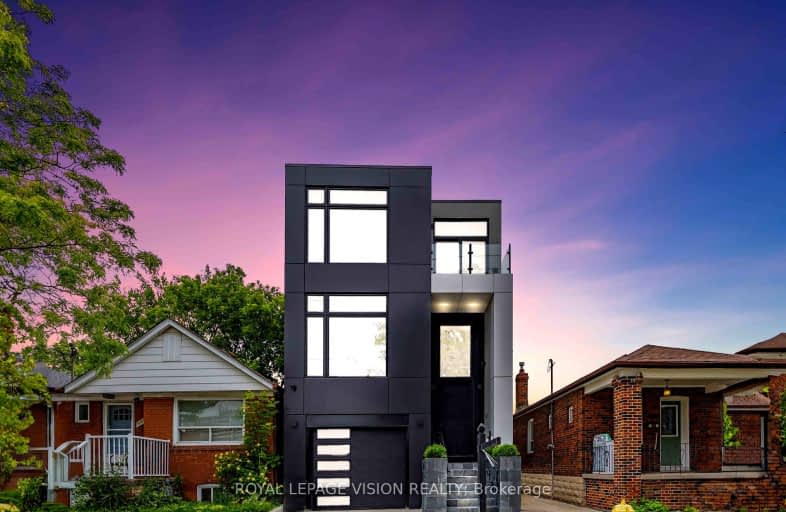
Very Walkable
- Most errands can be accomplished on foot.
Excellent Transit
- Most errands can be accomplished by public transportation.
Very Bikeable
- Most errands can be accomplished on bike.

Fairbank Memorial Community School
Elementary: PublicFairbank Public School
Elementary: PublicSt John Bosco Catholic School
Elementary: CatholicD'Arcy McGee Catholic School
Elementary: CatholicSts Cosmas and Damian Catholic School
Elementary: CatholicSt Thomas Aquinas Catholic School
Elementary: CatholicVaughan Road Academy
Secondary: PublicYorkdale Secondary School
Secondary: PublicOakwood Collegiate Institute
Secondary: PublicJohn Polanyi Collegiate Institute
Secondary: PublicForest Hill Collegiate Institute
Secondary: PublicDante Alighieri Academy
Secondary: Catholic-
Cedarvale Dog Park
Toronto ON 1.68km -
Dell Park
40 Dell Park Ave, North York ON M6B 2T6 2.38km -
Humewood Park
Pinewood Ave (Humewood Grdns), Toronto ON 2.44km
-
RBC Royal Bank
2765 Dufferin St, North York ON M6B 3R6 0.66km -
Scotiabank
2256 Eglinton Ave W, Toronto ON M6E 2L3 1.37km -
CIBC
364 Oakwood Ave (at Rogers Rd.), Toronto ON M6E 2W2 1.52km
- 3 bath
- 4 bed
- 1500 sqft
48 Park Hill Road, Toronto, Ontario • M6C 3N1 • Forest Hill North
- 5 bath
- 5 bed
- 3500 sqft
149 Glen Park Avenue, Toronto, Ontario • M6B 2C6 • Englemount-Lawrence
- 5 bath
- 4 bed
- 2500 sqft
629 Woburn Avenue, Toronto, Ontario • M5M 1M2 • Bedford Park-Nortown
- 6 bath
- 5 bed
- 3000 sqft
1166 Glengrove Avenue West, Toronto, Ontario • M6B 2K4 • Yorkdale-Glen Park













