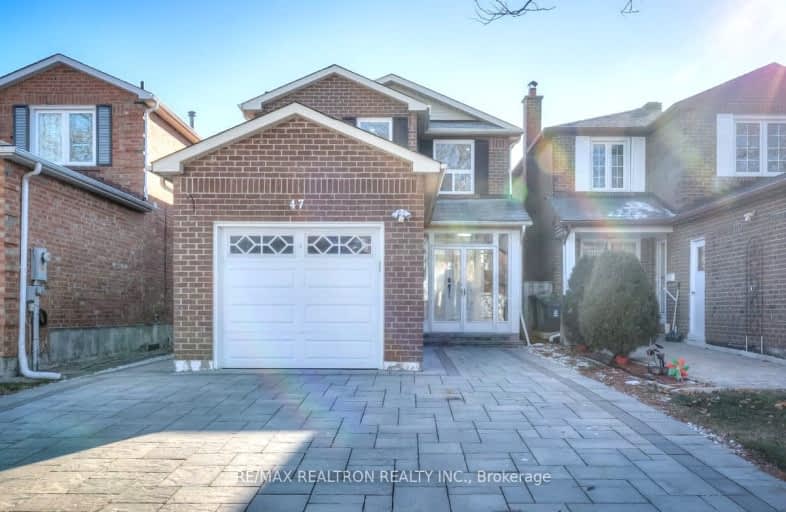Somewhat Walkable
- Some errands can be accomplished on foot.
Good Transit
- Some errands can be accomplished by public transportation.
Bikeable
- Some errands can be accomplished on bike.

St Mother Teresa Catholic Elementary School
Elementary: CatholicSt Henry Catholic Catholic School
Elementary: CatholicSir Ernest MacMillan Senior Public School
Elementary: PublicSir Samuel B Steele Junior Public School
Elementary: PublicMilliken Mills Public School
Elementary: PublicTerry Fox Public School
Elementary: PublicMsgr Fraser College (Midland North)
Secondary: CatholicL'Amoreaux Collegiate Institute
Secondary: PublicMilliken Mills High School
Secondary: PublicDr Norman Bethune Collegiate Institute
Secondary: PublicSir John A Macdonald Collegiate Institute
Secondary: PublicMary Ward Catholic Secondary School
Secondary: Catholic-
Menaggio Ristorante Grill & Wine Bar
7255 Warden Avenue, Markham, ON L6G 1B3 1.11km -
Steak Supreme
4033 Gordon Baker Road, Toronto, ON M1W 2P3 1.24km -
Bar Chiaki
3160 Steeles Avenue E, Unit 4, Markham, ON L3R 4G9 1.45km
-
Metro Square Cafe Restaurant
3636 Steeles E Avenue, Markham, ON L3R 1K9 0.32km -
McDonald's
395 Bamburgh Circle, Scarborough, ON M1W 3G4 0.35km -
Starbucks
7080 Warden Avenue, Building B, Unit 6, Markham, ON L3R 5Y2 0.49km
-
Go Girl Body Transformation
39 Riviera Drive, Unit 1, Markham, ON L3R 8N4 2.07km -
FitStudios
217 Idema Road, Markham, ON L3R 1B1 2.3km -
GoGo Muscle Training
8220 Bayview Avenue, Unit 200, Markham, ON L3T 2S2 6.48km
-
Shoppers Drug Mart
7060 Warden Avenue, Markham, ON L3R 5Y2 0.37km -
Dom's Pharmacy
3630 Victoria Park Ave, North York, Toronto, ON M2H 3S2 1.55km -
Shoppers Drug Mart
2900 Warden Ave, Scarborough, ON M1W 2S8 2.34km
-
New Fountain Fast Food
3636 Steeles Avenue E, Markham, ON L3R 1K9 0.23km -
New Fortune Stone
7010 Warden Avenue, Markham, ON L3R 5Y3 0.27km -
Yin Ji Chang Fen
7010 Warden Avenue, Unit 17-18, Markham, ON L3R 5Y3 0.27km
-
Metro Square
3636 Steeles Avenue E, Markham, ON L3R 1K9 0.3km -
New Century Plaza
398 Ferrier Street, Markham, ON L3R 2Z5 0.4km -
J-Town
3160 Steeles Avenue E, Markham, ON L3R 4G9 1.44km
-
Foody Mart
355 Bamburgh Cir, Scarborough, ON M1W 3Y1 0.5km -
The Low Carb Grocery
170 Esna Park Dr, Unit 8, Markham, ON L3R 1E3 1.14km -
Heisei Mart
3160 Steeles Avenue E, Unit 11, Markham, ON L3R 4G9 1.44km
-
LCBO
2946 Finch Avenue E, Scarborough, ON M1W 2T4 2.68km -
LCBO
3075 Highway 7 E, Markham, ON L3R 5Y5 4.23km -
LCBO Markham
3991 Highway 7 E, Markham, ON L3R 5M6 4.28km
-
Petro-Canada
3700 Steeles Avenue E, Concord, ON L4K 2P7 0.18km -
Don Valley North Toyota
3300 Steeles Avenue E, Markham, ON L3R 1K9 1.25km -
Petro-Canada
3815 Victoria Park Ave, Toronto, ON M1W 3Y6 1.27km
-
Cineplex Cinemas Markham and VIP
179 Enterprise Boulevard, Suite 169, Markham, ON L6G 0E7 3.43km -
Cineplex Cinemas Fairview Mall
1800 Sheppard Avenue E, Unit Y007, North York, ON M2J 5A7 4.58km -
Woodside Square Cinemas
1571 Sandhurst Circle, Scarborough, ON M1V 5K2 4.63km
-
Steeles
375 Bamburgh Cir, C107, Toronto, ON M1W 3Y1 0.46km -
Toronto Public Library Bridlewood Branch
2900 Warden Ave, Toronto, ON M1W 2.34km -
Markham Public Library - Milliken Mills Branch
7600 Kennedy Road, Markham, ON L3R 9S5 3km
-
The Scarborough Hospital
3030 Birchmount Road, Scarborough, ON M1W 3W3 2.31km -
Canadian Medicalert Foundation
2005 Sheppard Avenue E, North York, ON M2J 5B4 4.95km -
North York General Hospital
4001 Leslie Street, North York, ON M2K 1E1 6.18km
-
McNicoll Avenue Child Care Program
McNicoll Ave & Don Mills Rd, Toronto ON 2.96km -
Port Royal Park
130 Port Royal Trail (Bramblebrook Ave), Scarborough ON 2.99km -
Denison Park
3.03km
-
HSBC of Canada
3636 Steeles Ave E (Ferrier), Markham ON L3R 1K9 0.3km -
TD Bank Financial Group
7080 Warden Ave, Markham ON L3R 5Y2 0.48km -
Tangerine
3389 Steeles Ave E (Victoria Park Ave.), Toronto ON M2H 3S8 1.43km
- 3 bath
- 5 bed
- 1500 sqft
266 Mcnicoll Avenue, Toronto, Ontario • M2H 2C7 • Hillcrest Village














