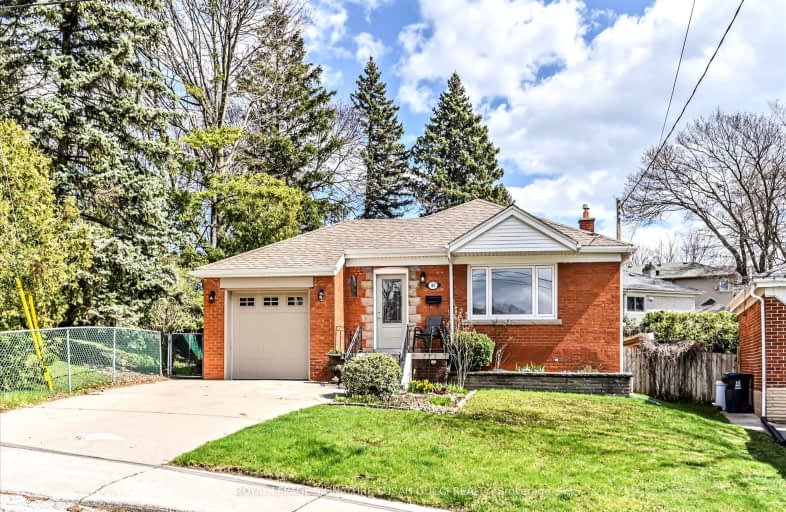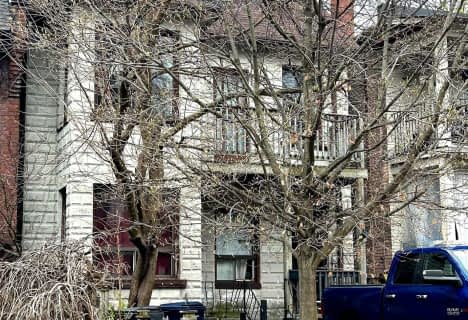Somewhat Walkable
- Some errands can be accomplished on foot.
Good Transit
- Some errands can be accomplished by public transportation.
Bikeable
- Some errands can be accomplished on bike.

Parkside Elementary School
Elementary: PublicSelwyn Elementary School
Elementary: PublicD A Morrison Middle School
Elementary: PublicGordon A Brown Middle School
Elementary: PublicSecord Elementary School
Elementary: PublicGeorge Webster Elementary School
Elementary: PublicEast York Alternative Secondary School
Secondary: PublicNotre Dame Catholic High School
Secondary: CatholicMonarch Park Collegiate Institute
Secondary: PublicEast York Collegiate Institute
Secondary: PublicMalvern Collegiate Institute
Secondary: PublicSATEC @ W A Porter Collegiate Institute
Secondary: Public-
Taylor Creek Park
200 Dawes Rd (at Crescent Town Rd.), Toronto ON M4C 5M8 0.43km -
Dentonia Park
Avonlea Blvd, Toronto ON 1.28km -
Flemingdon park
Don Mills & Overlea 2.54km
-
BMO Bank of Montreal
627 Pharmacy Ave, Toronto ON M1L 3H3 1.74km -
RBC Royal Bank
1090 Don Mills Rd, North York ON M3C 3R6 5km -
Scotiabank
2154 Lawrence Ave E (Birchmount & Lawrence), Toronto ON M1R 3A8 5.56km
- 2 bath
- 3 bed
- 1100 sqft
323 Victoria Park Avenue, Toronto, Ontario • M4E 3S7 • East End-Danforth
- 3 bath
- 3 bed
- 1500 sqft
52 Everett Crescent, Toronto, Ontario • M4C 4P2 • Woodbine-Lumsden














