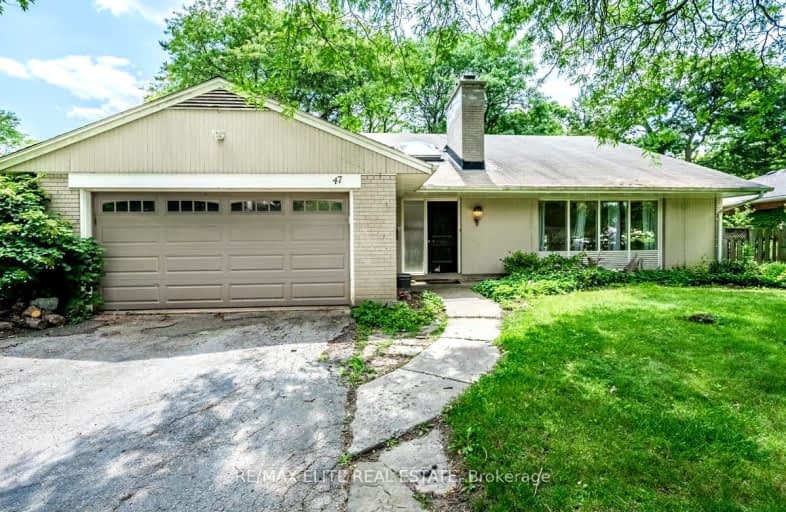Car-Dependent
- Most errands require a car.
Good Transit
- Some errands can be accomplished by public transportation.
Bikeable
- Some errands can be accomplished on bike.

ÉÉC Notre-Dame-de-Grâce
Elementary: CatholicSt George's Junior School
Elementary: PublicPrincess Margaret Junior School
Elementary: PublicSt Marcellus Catholic School
Elementary: CatholicJohn G Althouse Middle School
Elementary: PublicSt Gregory Catholic School
Elementary: CatholicCentral Etobicoke High School
Secondary: PublicScarlett Heights Entrepreneurial Academy
Secondary: PublicKipling Collegiate Institute
Secondary: PublicBurnhamthorpe Collegiate Institute
Secondary: PublicRichview Collegiate Institute
Secondary: PublicMartingrove Collegiate Institute
Secondary: Public-
St Louis Bar and Grill
557 Dixon Road, Unit 130, Toronto, ON M9W 1A8 2.79km -
Fox & Fiddle Precinct
4946 Dundas St W, Etobicoke, ON M9A 1B7 3.01km -
Pizzeria Via Napoli
4923 Dundas Street W, Toronto, ON M9A 1B6 3.02km
-
The Second Cup
265 Wincott Drive, Toronto, ON M9R 2R7 0.87km -
Timothy's World News Cafe
250 Wincott Dr, Etobicoke, ON M9R 2R5 0.87km -
Java Joe
1500 Islington Avenue, Etobicoke, ON M9A 3L8 1.63km
-
GoodLife Fitness
380 The East Mall, Etobicoke, ON M9B 6L5 3.24km -
Fitness 365
40 Ronson Dr, Etobicoke, ON M9W 1B3 3.29km -
Kings Highway Crossfit
405 The West Mall, Toronto, ON M9C 5J1 3.29km
-
Shoppers Drug Mart
1500 Islington Avenue, Etobicoke, ON M9A 3L8 1.63km -
Shoppers Drug Mart
600 The East Mall, Unit 1, Toronto, ON M9B 4B1 2.3km -
Shoppers Drug Mart
270 The Kingsway, Toronto, ON M9A 3T7 2.47km
-
Bento Sushi
201 Lloyd Manor Road, Etobicoke, ON M9B 6H6 0.75km -
Subway
265 Wincott Drive, Unit B, Toronto, ON M9R 2R5 0.87km -
Durdur
250 Wincott Drive, Etobicoke, ON M9R 2R5 0.88km
-
Humbertown Shopping Centre
270 The Kingsway, Etobicoke, ON M9A 3T7 2.57km -
Six Points Plaza
5230 Dundas Street W, Etobicoke, ON M9B 1A8 3.62km -
Cloverdale Mall
250 The East Mall, Etobicoke, ON M9B 3Y8 4.52km
-
Metro
201 Lloyd Manor Road, Etobicoke, ON M9B 6H6 0.75km -
Foodland
1500 Islington Avenue, Toronto, ON M9A 3L8 1.63km -
Shoppers Drug Mart
600 The East Mall, Unit 1, Toronto, ON M9B 4B1 2.3km
-
LCBO
211 Lloyd Manor Road, Toronto, ON M9B 6H6 0.82km -
The Beer Store
666 Burhhamthorpe Road, Toronto, ON M9C 2Z4 4.05km -
LCBO
662 Burnhamthorpe Road, Etobicoke, ON M9C 2Z4 4.1km
-
Shell
230 Lloyd Manor Road, Toronto, ON M9B 5K7 0.9km -
Petro-Canada
585 Dixon Road, Toronto, ON M9W 1A8 2.98km -
Park 'N Fly
626 Dixon Road, Toronto, ON M9W 1J1 3.19km
-
Kingsway Theatre
3030 Bloor Street W, Toronto, ON M8X 1C4 3.95km -
Cineplex Cinemas Queensway and VIP
1025 The Queensway, Etobicoke, ON M8Z 6C7 6.24km -
Imagine Cinemas
500 Rexdale Boulevard, Toronto, ON M9W 6K5 6.85km
-
Richview Public Library
1806 Islington Ave, Toronto, ON M9P 1L4 1.38km -
Toronto Public Library Eatonville
430 Burnhamthorpe Road, Toronto, ON M9B 2B1 3.01km -
Elmbrook Library
2 Elmbrook Crescent, Toronto, ON M9C 5B4 3.21km
-
Humber River Regional Hospital
2175 Keele Street, York, ON M6M 3Z4 6.56km -
Queensway Care Centre
150 Sherway Drive, Etobicoke, ON M9C 1A4 7.07km -
Trillium Health Centre - Toronto West Site
150 Sherway Drive, Toronto, ON M9C 1A4 7.07km
-
Centennial Park
156 Centennial Park Rd, Etobicoke ON M9C 5N3 3.44km -
Riverlea Park
919 Scarlett Rd, Toronto ON M9P 2V3 3.67km -
Park Lawn Park
Pk Lawn Rd, Etobicoke ON M8Y 4B6 5.56km
-
TD Bank Financial Group
1498 Islington Ave, Etobicoke ON M9A 3L7 1.64km -
RBC Royal Bank
415 the Westway (Martingrove), Etobicoke ON M9R 1H5 1.91km -
HSBC Bank Canada
170 Attwell Dr, Toronto ON M9W 5Z5 3.75km
- 4 bath
- 4 bed
22 Shortland Crescent, Toronto, Ontario • M9R 2T3 • Willowridge-Martingrove-Richview
- 3 bath
- 4 bed
56 Summitcrest Drive, Toronto, Ontario • M9P 1H5 • Willowridge-Martingrove-Richview
- 3 bath
- 3 bed
- 1500 sqft
4 Courtsfield Crescent, Toronto, Ontario • M9A 4S9 • Edenbridge-Humber Valley
- 2 bath
- 3 bed
- 1100 sqft
100 Antioch Drive, Toronto, Ontario • M9B 5V4 • Eringate-Centennial-West Deane
- 2 bath
- 4 bed
- 1500 sqft
8 Keane Avenue, Toronto, Ontario • M9B 2B7 • Islington-City Centre West
- 5 bath
- 3 bed
- 2500 sqft
16 Tettenhall Road, Toronto, Ontario • M9A 2C3 • Princess-Rosethorn
- — bath
- — bed
- — sqft
8 Bell Royal Court, Toronto, Ontario • M9A 4G6 • Edenbridge-Humber Valley
- 5 bath
- 3 bed
- 2000 sqft
58 Firwood Crescent, Toronto, Ontario • M9B 5J2 • Princess-Rosethorn
- 2 bath
- 3 bed
30 Warbeck Place, Toronto, Ontario • M9R 3C3 • Kingsview Village-The Westway














