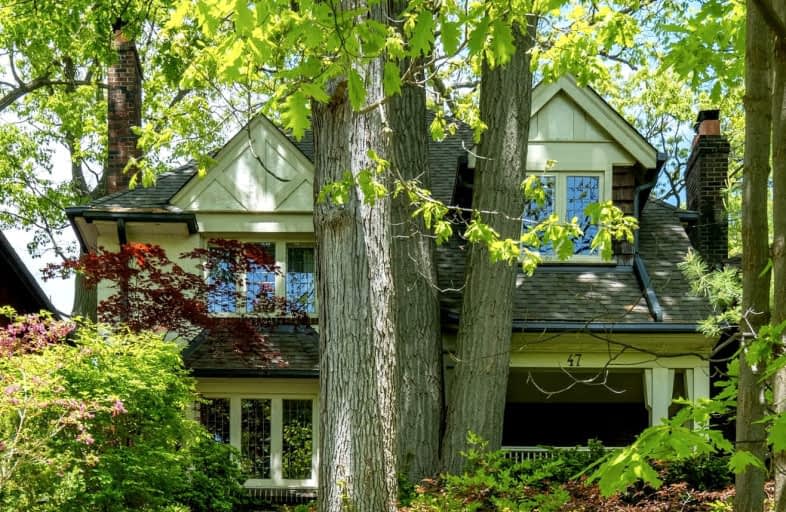
Very Walkable
- Most errands can be accomplished on foot.
Excellent Transit
- Most errands can be accomplished by public transportation.
Bikeable
- Some errands can be accomplished on bike.

St Denis Catholic School
Elementary: CatholicBalmy Beach Community School
Elementary: PublicSt John Catholic School
Elementary: CatholicGlen Ames Senior Public School
Elementary: PublicAdam Beck Junior Public School
Elementary: PublicWilliamson Road Junior Public School
Elementary: PublicEast York Alternative Secondary School
Secondary: PublicNotre Dame Catholic High School
Secondary: CatholicSt Patrick Catholic Secondary School
Secondary: CatholicMonarch Park Collegiate Institute
Secondary: PublicNeil McNeil High School
Secondary: CatholicMalvern Collegiate Institute
Secondary: Public-
Corks & Platters
2220 A Queen Street E, Toronto, ON M4E 1E9 0.42km -
Castro's Lounge
2116 Queen St E, Toronto, ON M4E 1E2 0.45km -
Gabby's - Beaches
2076 Queen St. E., Toronto, ON M4E 1E1 0.56km
-
Tori's Bakeshop
2188 Queen Street E, Toronto, ON M4E 1E6 0.36km -
Oro Cafe & Eatery
2377 Queen Street E, Toronto, ON M4E 1H2 0.47km -
Oscar Coffee & Espresso Bar
2377 Queen Street E, Toronto, ON M4E 1H2 0.47km
-
Hooper's Pharmacy Vitamin Shop
2136 Queen Street East, Toronto, ON M4E 1E3 0.4km -
Vitality Compounding Pharmacy
918 Kingston Road, Toronto, ON M4E 1S5 0.68km -
Shoppers Drug Mart
2000 Queen Street E, Toronto, ON M4L 1J2 0.81km
-
Beacher Cafe
2162 Queen Street E, Toronto, ON M4E 1E4 0.34km -
Frosted Flavors
2198 A Queen Street E, Toronto, ON M4E 1E7 0.36km -
Swiss Chalet Rotisserie & Grill
2148 Queen St E, Toronto, ON M4E 1E3 0.36km
-
Beach Mall
1971 Queen Street E, Toronto, ON M4L 1H9 0.93km -
Shoppers World
3003 Danforth Avenue, East York, ON M4C 1M9 1.77km -
Gerrard Square
1000 Gerrard Street E, Toronto, ON M4M 3G6 3.81km
-
Rowe Farms
2126 Queen Street E, Toronto, ON M4E 1E3 0.44km -
Valu-Mart
2266 Queen St E, Toronto, ON M4E 1G4 0.56km -
The Big Carrot
125 Southwood Drive, Toronto, ON M4E 0B8 0.59km
-
LCBO - The Beach
1986 Queen Street E, Toronto, ON M4E 1E5 0.82km -
Beer & Liquor Delivery Service Toronto
Toronto, ON 1.56km -
LCBO - Queen and Coxwell
1654 Queen Street E, Queen and Coxwell, Toronto, ON M4L 1G3 2.02km
-
Petro-Canada
1121 Kingston Road, Scarborough, ON M1N 1N7 1.18km -
XTR Full Service Gas Station
2189 Gerrard Street E, Toronto, ON M4E 2C5 1.18km -
Petro Canada
292 Kingston Rd, Toronto, ON M4L 1T7 1.23km
-
Fox Theatre
2236 Queen St E, Toronto, ON M4E 1G2 0.48km -
Alliance Cinemas The Beach
1651 Queen Street E, Toronto, ON M4L 1G5 1.99km -
Funspree
Toronto, ON M4M 3A7 3.54km
-
Toronto Public Library - Toronto
2161 Queen Street E, Toronto, ON M4L 1J1 0.73km -
Taylor Memorial
1440 Kingston Road, Scarborough, ON M1N 1R1 2.23km -
Gerrard/Ashdale Library
1432 Gerrard Street East, Toronto, ON M4L 1Z6 2.4km
-
Michael Garron Hospital
825 Coxwell Avenue, East York, ON M4C 3E7 3.09km -
Providence Healthcare
3276 Saint Clair Avenue E, Toronto, ON M1L 1W1 4.1km -
Bridgepoint Health
1 Bridgepoint Drive, Toronto, ON M4M 2B5 5.15km
-
Woodbine Beach Park
1675 Lake Shore Blvd E (at Woodbine Ave), Toronto ON M4L 3W6 1.92km -
Ashbridge's Bay Park
Ashbridge's Bay Park Rd, Toronto ON M4M 1B4 2.09km -
Taylor Creek Park
200 Dawes Rd (at Crescent Town Rd.), Toronto ON M4C 5M8 2.65km
-
Scotiabank
2575 Danforth Ave (Main St), Toronto ON M4C 1L5 1.58km -
TD Bank Financial Group
3060 Danforth Ave (at Victoria Pk. Ave.), East York ON M4C 1N2 1.87km -
TD Bank Financial Group
16B Leslie St (at Lake Shore Blvd), Toronto ON M4M 3C1 3.42km
- 5 bath
- 4 bed
75 Holborne Avenue, Toronto, Ontario • M4C 2R2 • Danforth Village-East York
- 4 bath
- 4 bed
- 2500 sqft
47 Woodfield Road, Toronto, Ontario • M4L 2W4 • Greenwood-Coxwell
- 4 bath
- 7 bed
- 3000 sqft
1352-1354 Queen Street East, Toronto, Ontario • M4L 1C8 • South Riverdale













