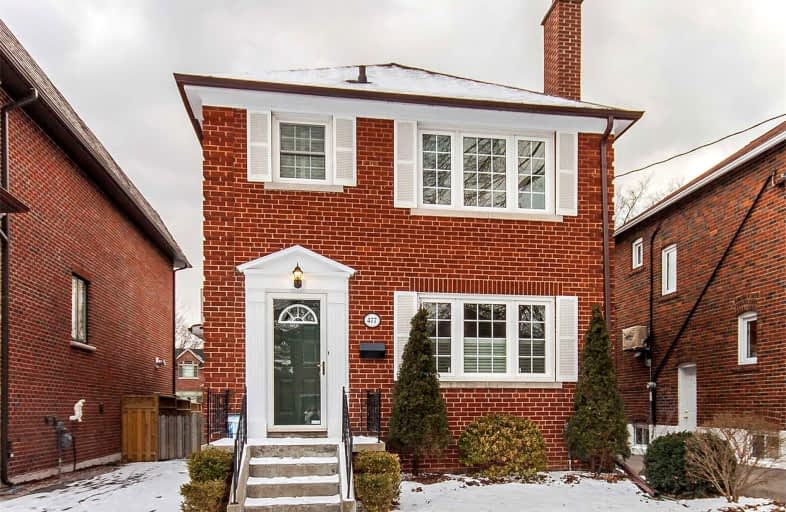
Bloorview School Authority
Elementary: Hospital
0.44 km
Park Lane Public School
Elementary: Public
1.60 km
St Anselm Catholic School
Elementary: Catholic
1.07 km
Bessborough Drive Elementary and Middle School
Elementary: Public
0.86 km
Maurice Cody Junior Public School
Elementary: Public
1.24 km
Northlea Elementary and Middle School
Elementary: Public
0.16 km
Msgr Fraser College (Midtown Campus)
Secondary: Catholic
2.39 km
Leaside High School
Secondary: Public
0.44 km
York Mills Collegiate Institute
Secondary: Public
4.07 km
North Toronto Collegiate Institute
Secondary: Public
2.06 km
Marc Garneau Collegiate Institute
Secondary: Public
3.00 km
Northern Secondary School
Secondary: Public
1.59 km
$
$3,800
- 1 bath
- 3 bed
- 1100 sqft
79 Cleveland Street, Toronto, Ontario • M4S 2W4 • Mount Pleasant East














