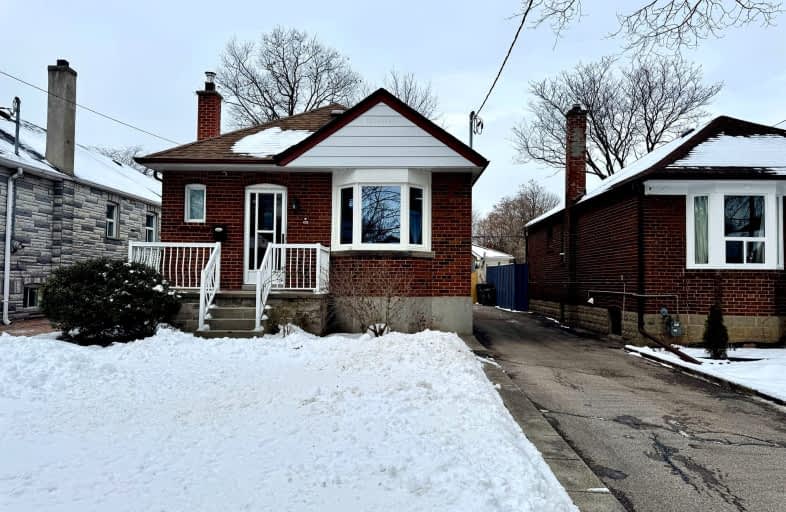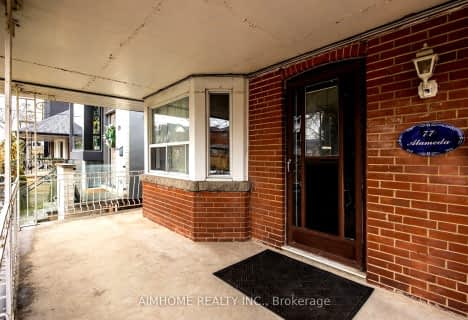Very Walkable
- Most errands can be accomplished on foot.
Excellent Transit
- Most errands can be accomplished by public transportation.
Bikeable
- Some errands can be accomplished on bike.

Lawrence Heights Middle School
Elementary: PublicFairbank Public School
Elementary: PublicSt Charles Catholic School
Elementary: CatholicJoyce Public School
Elementary: PublicSts Cosmas and Damian Catholic School
Elementary: CatholicRegina Mundi Catholic School
Elementary: CatholicVaughan Road Academy
Secondary: PublicYorkdale Secondary School
Secondary: PublicGeorge Harvey Collegiate Institute
Secondary: PublicJohn Polanyi Collegiate Institute
Secondary: PublicYork Memorial Collegiate Institute
Secondary: PublicDante Alighieri Academy
Secondary: Catholic-
Walter Saunders Memorial Park
440 Hopewell Ave, Toronto ON 1.24km -
The Cedarvale Walk
Toronto ON 2.22km -
North Park
587 Rustic Rd, Toronto ON M6L 2L1 2.75km
-
CIBC
2866 Dufferin St (at Glencairn Ave.), Toronto ON M6B 3S6 0.26km -
CIBC
1150 Eglinton Ave W (at Glenarden Rd.), Toronto ON M6C 2E2 2.13km -
Continental Currency Exchange
3401 Dufferin St, Toronto ON M6A 2T9 2.09km
- 1 bath
- 3 bed
- 1500 sqft
#3-72 Winston Park Boulevard, Toronto, Ontario • M3K 1C3 • Downsview-Roding-CFB
- — bath
- — bed
- — sqft
Main-1010 Caledonia Road, Toronto, Ontario • M6B 3Z1 • Yorkdale-Glen Park
- 2 bath
- 3 bed
- 700 sqft
2B-1673 Bathurst Street, Toronto, Ontario • M5P 3J8 • Forest Hill South
- 1 bath
- 2 bed
- 700 sqft
Lower-394 Caledonia Road, Toronto, Ontario • M6E 4T8 • Caledonia-Fairbank
- 2 bath
- 3 bed
- 700 sqft
275 Blackthorn Avenue, Toronto, Ontario • M6N 3H7 • Weston-Pellam Park
- 2 bath
- 2 bed
Lower-115 Livingstone Avenue, Toronto, Ontario • M6E 2L7 • Briar Hill-Belgravia














