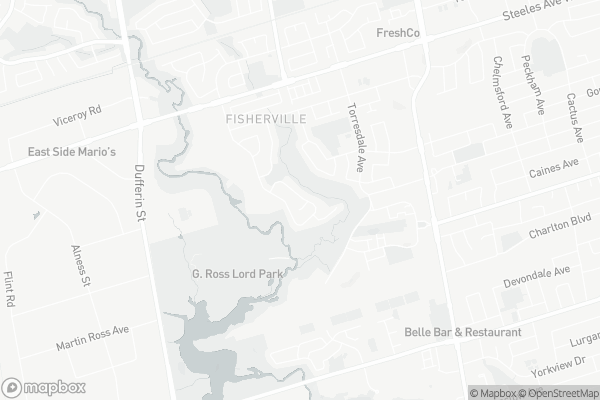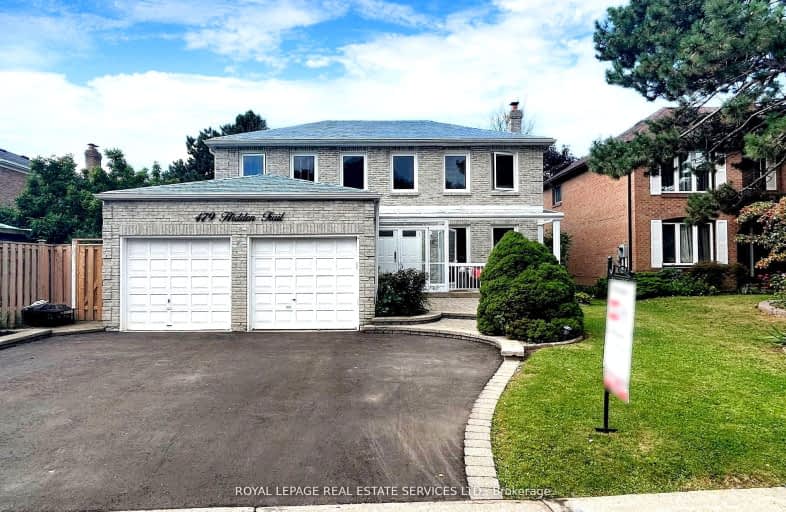
Fisherville Senior Public School
Elementary: PublicWilmington Elementary School
Elementary: PublicCharlton Public School
Elementary: PublicCharles H Best Middle School
Elementary: PublicLouis-Honore Frechette Public School
Elementary: PublicRockford Public School
Elementary: PublicNorth West Year Round Alternative Centre
Secondary: PublicNewtonbrook Secondary School
Secondary: PublicVaughan Secondary School
Secondary: PublicWilliam Lyon Mackenzie Collegiate Institute
Secondary: PublicNorthview Heights Secondary School
Secondary: PublicSt Elizabeth Catholic High School
Secondary: Catholic-
Belle Restaurant and Bar
4949 Bathurst Street, Unit 5, North York, ON M2R 1Y1 1.45km -
BATL Axe Throwing
1600 Steeles Avenue W, Unit 12, Vaughan, ON L4K 4M2 1.5km -
Pirosmani Restaurant
913 Alness Street, Toronto, ON M3J 2J1 1.56km
-
Tim Hortons
515 Drewry Ave, North York, ON M2R 2K9 1.01km -
McDonald's
6170 Bathurst Street, Willowdale, ON M2R 2A2 1.13km -
Tim Hortons
6000 Dufferin St North, North York, ON M3H 5T5 1.22km
-
Orangetheory Fitness North York
1881 Steeles Ave West, #3, Toronto, ON M3H 5Y4 1.07km -
GoodLife Fitness
1000 Finch Avenue W, Toronto, ON M3J 2V5 1.76km -
Snap Fitness
1450 Clark Ave W, Thornhill, ON L4J 7J9 2.09km
-
Shoppers Drug Mart
1881 Steeles Avenue W, North York, ON M3H 5Y4 1.11km -
Shoppers Drug Mart
6205 Bathurst Street, Toronto, ON M2R 2A5 1.38km -
3M Drug Mart
7117 Bathurst Street, Thornhill, ON L4J 2J6 1.62km
-
Tov-Li
5982 Bathurst Street, North York, ON M2R 1Z1 0.79km -
Gladstone's Bistro
5987 Bathurst Street, Toronto, ON M2R 0.94km -
Pho Plus
1881 Steeles Avenue W, Unit 5, North York, ON M3H 1.08km
-
Riocan Marketplace
81 Gerry Fitzgerald Drive, Toronto, ON M3J 3N3 1.39km -
Promenade Shopping Centre
1 Promenade Circle, Thornhill, ON L4J 4P8 2.71km -
Centerpoint Mall
6464 Yonge Street, Toronto, ON M2M 3X7 3.11km
-
Bathurst Village Fine Food
5984 Bathurst St, North York, ON M2R 1Z1 0.82km -
Real Canadian Superstore
51 Gerry Fitzgerald Drive, Toronto, ON M3J 3N4 1.2km -
Coppa's Fresh Market
4750 Dufferin Street, Toronto, ON M3H 5S7 1.3km
-
LCBO
180 Promenade Cir, Thornhill, ON L4J 0E4 2.89km -
LCBO
5995 Yonge St, North York, ON M2M 3V7 3.21km -
LCBO
5095 Yonge Street, North York, ON M2N 6Z4 3.88km
-
Circle K
515 Drewry Avenue, Toronto, ON M2R 2K9 1.01km -
Esso
515 Drewry Avenue, North York, ON M2R 2K9 1.01km -
Esso Dufferin & Steeles
6000 Dufferin Street, North York, ON M3H 5T5 1.21km
-
Imagine Cinemas Promenade
1 Promenade Circle, Lower Level, Thornhill, ON L4J 4P8 2.82km -
Cineplex Cinemas Empress Walk
5095 Yonge Street, 3rd Floor, Toronto, ON M2N 6Z4 3.86km -
Cineplex Cinemas Yorkdale
Yorkdale Shopping Centre, 3401 Dufferin Street, Toronto, ON M6A 2T9 6.18km
-
Centennial Library
578 Finch Aveune W, Toronto, ON M2R 1N7 5.51km -
Dufferin Clark Library
1441 Clark Ave W, Thornhill, ON L4J 7R4 2km -
Vaughan Public Libraries
900 Clark Ave W, Thornhill, ON L4J 8C1 2.32km
-
Shouldice Hospital
7750 Bayview Avenue, Thornhill, ON L3T 4A3 5.93km -
Baycrest
3560 Bathurst Street, North York, ON M6A 2E1 6.1km -
Humber River Regional Hospital
2111 Finch Avenue W, North York, ON M3N 1N1 6.41km
-
Antibes Park
58 Antibes Dr (at Candle Liteway), Toronto ON M2R 3K5 0.73km -
Ancona Park
7188 Yonge St, Thornhill ON 1.59km -
Yorkhill District Park
330 Yorkhill Blvd, Thornhill ON 2.48km
-
BMO Bank of Montreal
6172 Bathurst St, North York ON M2R 2A2 1.14km -
BMO Bank of Montreal
4800 Dufferin St, North York ON M3H 5S8 1.19km -
Scotiabank
845 Finch Ave W (at Dufferin St), Downsview ON M3J 2C7 1.85km
- 4 bath
- 5 bed
- 3000 sqft
6 Carriage Lane, Toronto, Ontario • M2R 3V6 • Westminster-Branson
- 4 bath
- 5 bed
- 3500 sqft
120 Santa Barbara Road, Toronto, Ontario • M2N 2C5 • Willowdale West
- 4 bath
- 4 bed
- 2000 sqft
23 Heatherton Way West, Vaughan, Ontario • L4J 3E6 • Crestwood-Springfarm-Yorkhill
- 4 bath
- 4 bed
- 2500 sqft
386 Conley Street, Vaughan, Ontario • L4J 6T2 • Lakeview Estates













