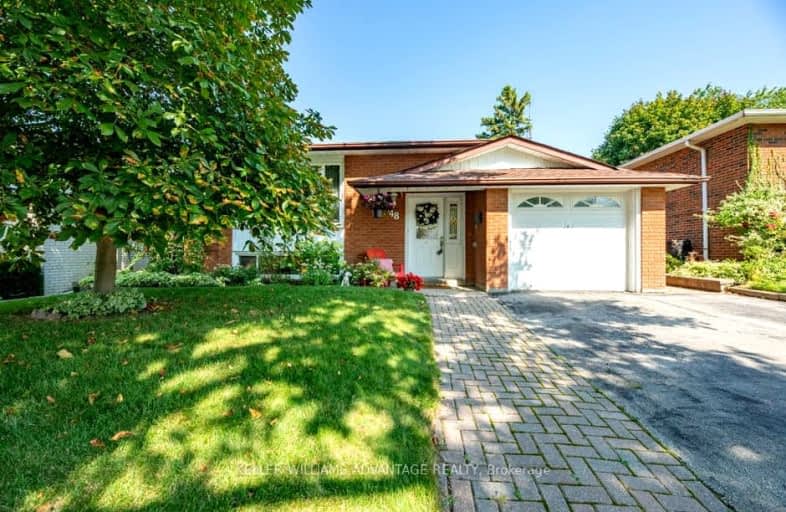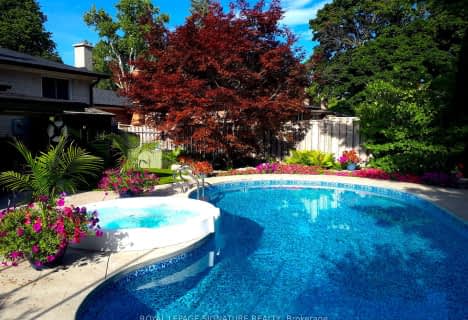Somewhat Walkable
- Some errands can be accomplished on foot.
69
/100
Good Transit
- Some errands can be accomplished by public transportation.
67
/100
Somewhat Bikeable
- Most errands require a car.
32
/100

Tecumseh Senior Public School
Elementary: Public
0.61 km
St Barbara Catholic School
Elementary: Catholic
0.71 km
Golf Road Junior Public School
Elementary: Public
0.70 km
Willow Park Junior Public School
Elementary: Public
0.26 km
George B Little Public School
Elementary: Public
1.36 km
Cornell Junior Public School
Elementary: Public
0.55 km
Native Learning Centre East
Secondary: Public
1.61 km
Maplewood High School
Secondary: Public
1.30 km
West Hill Collegiate Institute
Secondary: Public
2.47 km
Woburn Collegiate Institute
Secondary: Public
2.53 km
Cedarbrae Collegiate Institute
Secondary: Public
1.23 km
Sir Wilfrid Laurier Collegiate Institute
Secondary: Public
1.77 km
-
Guildwood Park
201 Guildwood Pky, Toronto ON M1E 1P5 2km -
Thomson Memorial Park
1005 Brimley Rd, Scarborough ON M1P 3E8 3.72km -
Birkdale Ravine
1100 Brimley Rd, Scarborough ON M1P 3X9 4.18km
-
BMO Bank of Montreal
2739 Eglinton Ave E (at Brimley Rd), Toronto ON M1K 2S2 3.91km -
Scotiabank
2668 Eglinton Ave E (at Brimley Rd.), Toronto ON M1K 2S3 3.97km -
TD Bank Financial Group
2650 Lawrence Ave E, Scarborough ON M1P 2S1 4.38km














