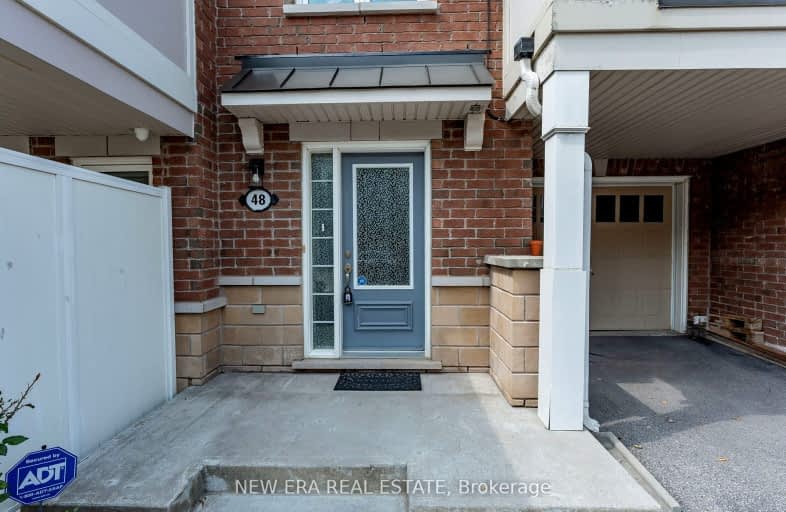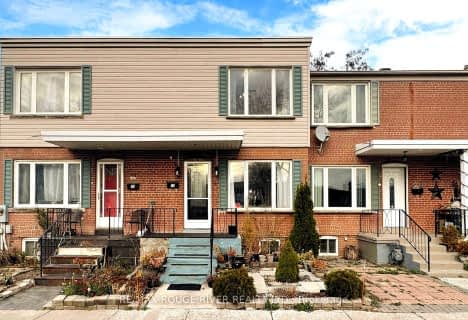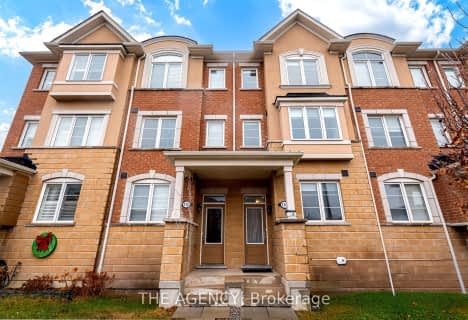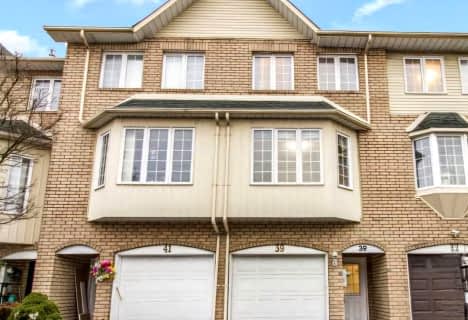Very Walkable
- Most errands can be accomplished on foot.
Excellent Transit
- Most errands can be accomplished by public transportation.
Bikeable
- Some errands can be accomplished on bike.

St Joachim Catholic School
Elementary: CatholicGeneral Brock Public School
Elementary: PublicDanforth Gardens Public School
Elementary: PublicRegent Heights Public School
Elementary: PublicClairlea Public School
Elementary: PublicOur Lady of Fatima Catholic School
Elementary: CatholicCaring and Safe Schools LC3
Secondary: PublicSouth East Year Round Alternative Centre
Secondary: PublicScarborough Centre for Alternative Studi
Secondary: PublicBirchmount Park Collegiate Institute
Secondary: PublicJean Vanier Catholic Secondary School
Secondary: CatholicSATEC @ W A Porter Collegiate Institute
Secondary: Public-
Ashtonbee Reservoir Park
Scarborough ON M1L 3K9 1.91km -
Wexford Park
35 Elm Bank Rd, Toronto ON 2.35km -
Wayne Parkette
Toronto ON M1R 1Y5 2.56km
-
BMO Bank of Montreal
627 Pharmacy Ave, Toronto ON M1L 3H3 0.99km -
TD Bank Financial Group
2020 Eglinton Ave E, Scarborough ON M1L 2M6 1.46km -
BMO Bank of Montreal
1900 Eglinton Ave E (btw Pharmacy Ave. & Hakimi Ave.), Toronto ON M1L 2L9 1.61km
- 4 bath
- 3 bed
- 1500 sqft
36 Lily Cup Avenue, Toronto, Ontario • M1L 0H4 • Clairlea-Birchmount
- 3 bath
- 4 bed
- 1500 sqft
114 Cleanside Road, Toronto, Ontario • M1L 2C1 • Clairlea-Birchmount










