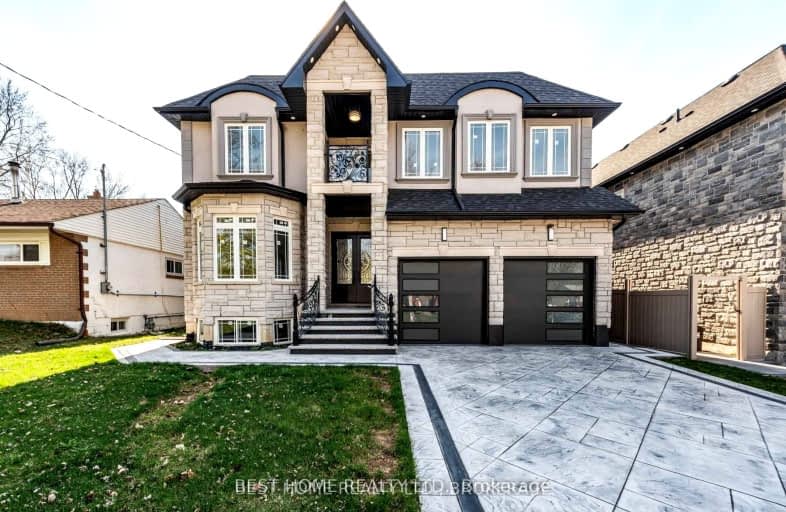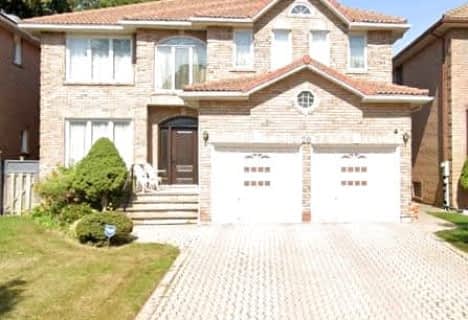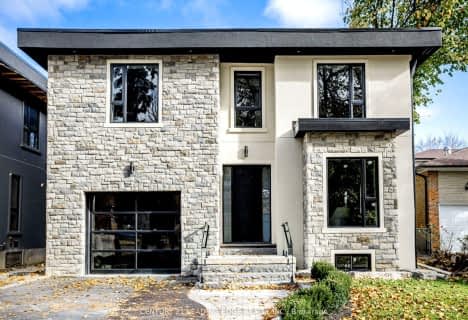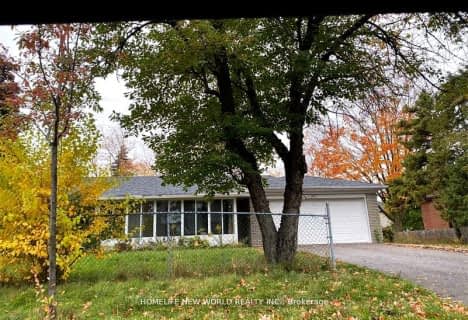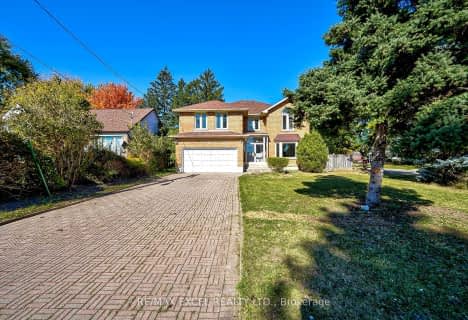Car-Dependent
- Most errands require a car.
Good Transit
- Some errands can be accomplished by public transportation.
Bikeable
- Some errands can be accomplished on bike.

Jean Augustine Girls' Leadership Academy
Elementary: PublicSt Marguerite Bourgeoys Catholic Catholic School
Elementary: CatholicHighland Heights Junior Public School
Elementary: PublicLynnwood Heights Junior Public School
Elementary: PublicSilver Springs Public School
Elementary: PublicAlexmuir Junior Public School
Elementary: PublicDelphi Secondary Alternative School
Secondary: PublicMsgr Fraser-Midland
Secondary: CatholicSir William Osler High School
Secondary: PublicStephen Leacock Collegiate Institute
Secondary: PublicMary Ward Catholic Secondary School
Secondary: CatholicAgincourt Collegiate Institute
Secondary: Public-
DY Bar
2901 Kennedy Road, Unit 1B, Scarborough, ON M1V 1S8 0.65km -
VSOP KTV
8 Glen Watford Drive, Toronto, ON M1S 2C1 1.86km -
Wild Wing
2628 McCowan Road, Toronto, ON M1S 5J8 2.14km
-
Coffee Time
4040 Finch Avenue East, Toronto, ON L3R 6R5 0.39km -
Tim Hortons
4186 Finch Avenue E, Toronto, ON M1S 0.47km -
Chatime Scarborough
3250 Midland Avenue, Unit G107, Toronto, ON M1V 0C4 0.65km
-
Pharma Plus
4040 Finch Avenue E, Scarborough, ON M1S 4V5 0.38km -
Finch Midland Pharmacy
4190 Finch Avenue E, Scarborough, ON M1S 4T7 0.6km -
Care Plus Drug Mart
2950 Birchmount Road, Scarborough, ON M1W 3G5 1.25km
-
Zain's Bakery
2677 Kennedy Road, Toronto, ON M1T 3H8 0.39km -
Chapati House
2677 Kennedy Road, Unit 6, Toronto, ON M1T 3H8 0.4km -
Pjays Take Out
2677 Kennedy Road, Scarborough, ON M1T 3H8 0.4km
-
Skycity Shopping Centre
3275 Midland Avenue, Toronto, ON M1V 0C4 0.68km -
Scarborough Village Mall
3280-3300 Midland Avenue, Toronto, ON M1V 4A1 0.72km -
Chartwell Shopping Centre
2301 Brimley Road, Toronto, ON M1S 5B8 1.77km
-
Chung Hing Supermarket
17 Milliken Boulevard, Scarborough, ON M1V 1V3 0.46km -
Chialee Manufacturing Company
23 Milliken Boulevard, Unit B19, Toronto, ON M1V 5H7 0.6km -
Pearl River Food
23 Milliken Boulevard, Scarborough, ON M1V 5H7 0.6km
-
LCBO
1571 Sandhurst Circle, Toronto, ON M1V 1V2 1.96km -
LCBO
21 William Kitchen Rd, Scarborough, ON M1P 5B7 3.02km -
LCBO
2946 Finch Avenue E, Scarborough, ON M1W 2T4 3.12km
-
Petro Canada
2800 Kennedy Road, Toronto, ON M1T 3J2 0.47km -
Esso
4000 Finch Avenue E, Scarborough, ON M1S 3T6 0.47km -
Shell Canada Products
2801 Av Midland, Scarborough, ON M1S 1S3 0.69km
-
Woodside Square Cinemas
1571 Sandhurst Circle, Toronto, ON M1V 1V2 2.11km -
Cineplex Cinemas Scarborough
300 Borough Drive, Scarborough Town Centre, Scarborough, ON M1P 4P5 3.91km -
Cineplex Cinemas Fairview Mall
1800 Sheppard Avenue E, Unit Y007, North York, ON M2J 5A7 4.81km
-
Agincourt District Library
155 Bonis Avenue, Toronto, ON M1T 3W6 1.6km -
Woodside Square Library
1571 Sandhurst Cir, Toronto, ON M1V 1V2 1.94km -
Toronto Public Library Bridlewood Branch
2900 Warden Ave, Toronto, ON M1W 2.05km
-
The Scarborough Hospital
3030 Birchmount Road, Scarborough, ON M1W 3W3 1.45km -
Canadian Medicalert Foundation
2005 Sheppard Avenue E, North York, ON M2J 5B4 4.71km -
Scarborough General Hospital Medical Mall
3030 Av Lawrence E, Scarborough, ON M1P 2T7 5.88km
-
Highland Heights Park
30 Glendower Circt, Toronto ON 0.88km -
Inglewood Park
2.69km -
White Heaven Park
105 Invergordon Ave, Toronto ON M1S 2Z1 3.53km
-
TD Bank Financial Group
2565 Warden Ave (at Bridletowne Cir.), Scarborough ON M1W 2H5 1.93km -
TD Bank Financial Group
1571 Sandhurst Cir (at McCowan Rd.), Scarborough ON M1V 1V2 2.14km -
TD Bank Financial Group
26 William Kitchen Rd (at Kennedy Rd), Scarborough ON M1P 5B7 3.03km
- 5 bath
- 4 bed
19 DONALDA Crescent, Toronto, Ontario • M1S 1N5 • Agincourt South-Malvern West
- 7 bath
- 4 bed
1 Gordon Avenue, Toronto, Ontario • M1S 1A6 • Agincourt South-Malvern West
- 4 bath
- 5 bed
- 3500 sqft
66 Dempster Street, Toronto, Ontario • M1T 2T5 • Tam O'Shanter-Sullivan
