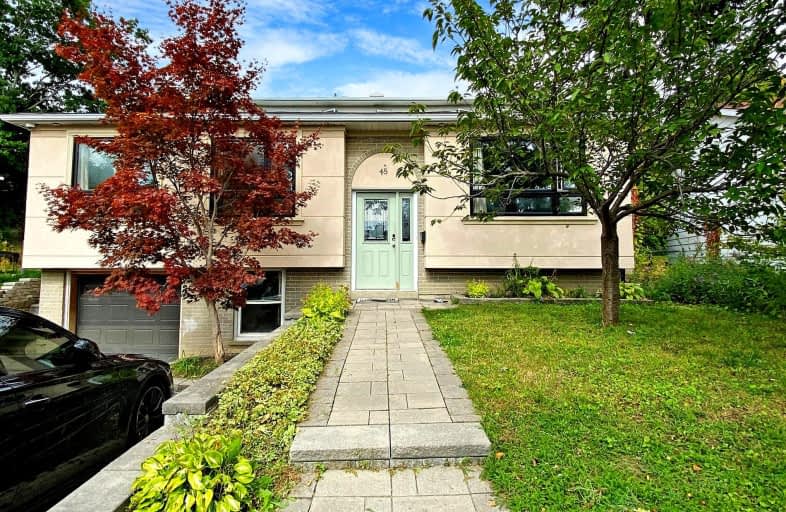Very Walkable
- Most errands can be accomplished on foot.
75
/100
Good Transit
- Some errands can be accomplished by public transportation.
67
/100
Bikeable
- Some errands can be accomplished on bike.
63
/100

Holy Redeemer Catholic School
Elementary: Catholic
0.29 km
Highland Middle School
Elementary: Public
0.44 km
German Mills Public School
Elementary: Public
0.85 km
Arbor Glen Public School
Elementary: Public
0.35 km
St Michael Catholic Academy
Elementary: Catholic
0.64 km
Cliffwood Public School
Elementary: Public
0.30 km
North East Year Round Alternative Centre
Secondary: Public
3.07 km
Msgr Fraser College (Northeast)
Secondary: Catholic
0.29 km
Pleasant View Junior High School
Secondary: Public
3.20 km
Georges Vanier Secondary School
Secondary: Public
2.94 km
A Y Jackson Secondary School
Secondary: Public
0.68 km
St Robert Catholic High School
Secondary: Catholic
3.25 km
-
Duncan Creek Park
Aspenwood Dr (btwn Don Mills & Leslie), Toronto ON 0.37km -
Bestview Park
Ontario 2.11km -
Godstone Park
71 Godstone Rd, Toronto ON M2J 3C8 2.87km
-
TD Bank Financial Group
2900 Steeles Ave E (at Don Mills Rd.), Thornhill ON L3T 4X1 0.46km -
Finch-Leslie Square
191 Ravel Rd, Toronto ON M2H 1T1 2.1km -
TD Bank Financial Group
2565 Warden Ave (at Bridletowne Cir.), Scarborough ON M1W 2H5 4.24km


