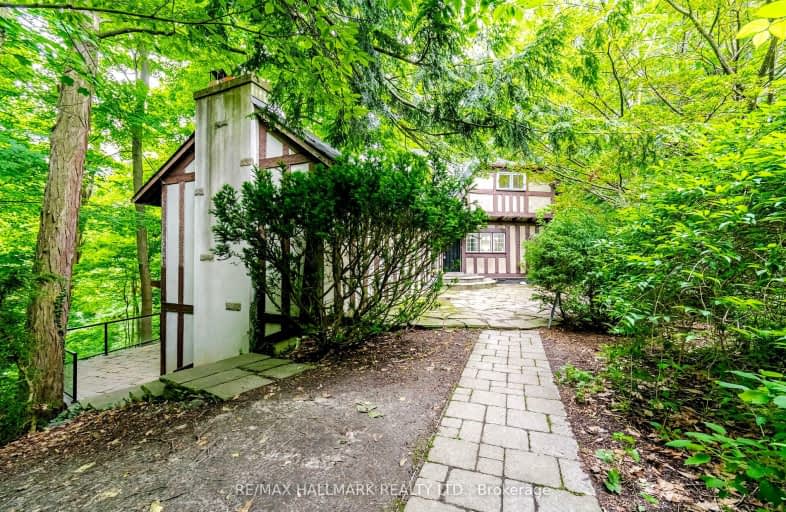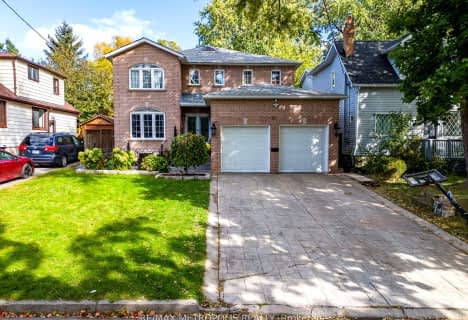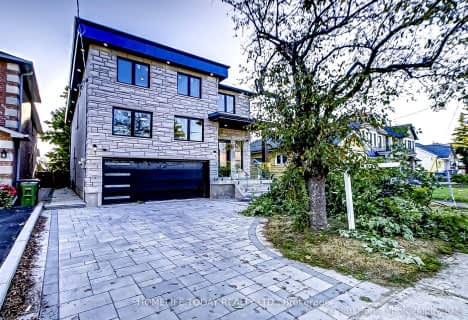Somewhat Walkable
- Some errands can be accomplished on foot.
Some Transit
- Most errands require a car.
Somewhat Bikeable
- Most errands require a car.

Cliffside Public School
Elementary: PublicChine Drive Public School
Elementary: PublicSt Theresa Shrine Catholic School
Elementary: CatholicAnson Park Public School
Elementary: PublicFairmount Public School
Elementary: PublicJohn A Leslie Public School
Elementary: PublicCaring and Safe Schools LC3
Secondary: PublicSouth East Year Round Alternative Centre
Secondary: PublicScarborough Centre for Alternative Studi
Secondary: PublicBirchmount Park Collegiate Institute
Secondary: PublicBlessed Cardinal Newman Catholic School
Secondary: CatholicR H King Academy
Secondary: Public-
Bluffers Park
7 Brimley Rd S, Toronto ON M1M 3W3 0.96km -
Birchmount Community Centre
93 Birchmount Rd, Toronto ON M1N 3J7 2.15km -
Dentonia Park
Avonlea Blvd, Toronto ON 4.57km
-
CIBC
2705 Eglinton Ave E (at Brimley Rd.), Scarborough ON M1K 2S2 3.07km -
Scotiabank
2668 Eglinton Ave E (at Brimley Rd.), Toronto ON M1K 2S3 3.22km -
CIBC
3003 Danforth Ave (Victoria Park), Toronto ON M4C 1M9 4.37km
- 5 bath
- 5 bed
- 3000 sqft
6 Cotton Avenue, Toronto, Ontario • M1K 1Z2 • Clairlea-Birchmount
- 4 bath
- 4 bed
3515 St Clair Avenue East, Toronto, Ontario • M1K 1L4 • Clairlea-Birchmount
- 7 bath
- 4 bed
- 3000 sqft
34 North Woodrow Boulevard, Toronto, Ontario • M1K 1W3 • Clairlea-Birchmount














