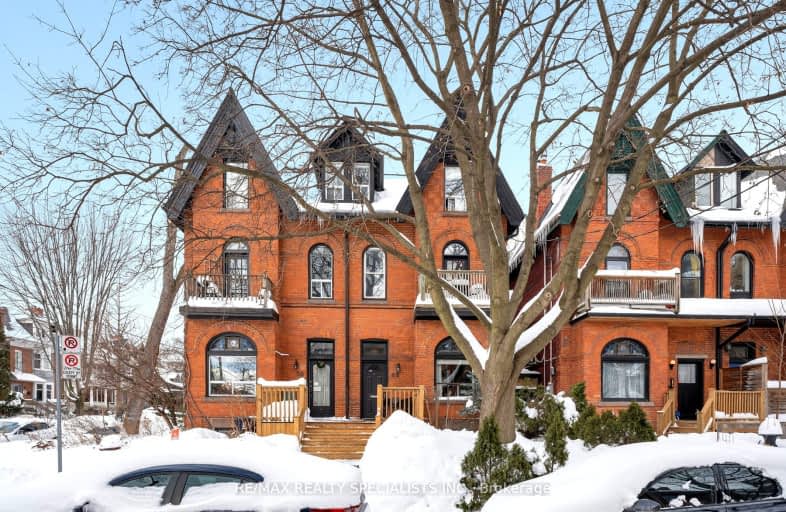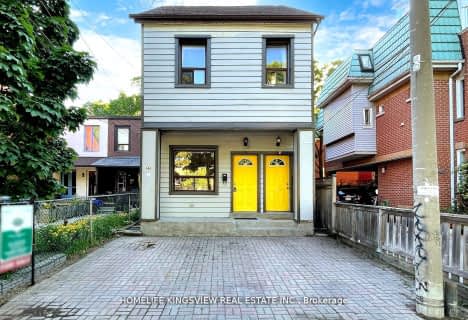
Somewhat Walkable
- Some errands can be accomplished on foot.
Excellent Transit
- Most errands can be accomplished by public transportation.
Very Bikeable
- Most errands can be accomplished on bike.

City View Alternative Senior School
Elementary: PublicShirley Street Junior Public School
Elementary: PublicHoly Family Catholic School
Elementary: CatholicParkdale Junior and Senior Public School
Elementary: PublicFern Avenue Junior and Senior Public School
Elementary: PublicQueen Victoria Junior Public School
Elementary: PublicCaring and Safe Schools LC4
Secondary: PublicMsgr Fraser College (Southwest)
Secondary: CatholicÉSC Saint-Frère-André
Secondary: CatholicÉcole secondaire Toronto Ouest
Secondary: PublicParkdale Collegiate Institute
Secondary: PublicSt Mary Catholic Academy Secondary School
Secondary: Catholic-
Clandestino wine bar
1592 Queen Street W, Toronto, ON M6R 1A8 0.24km -
Food & Liquor
1610 Queen Street W, Toronto, ON M6R 1A8 0.27km -
Skyline Restaurant
1426 Queen Street W, Toronto, ON M6K 1L9 0.43km
-
Tsampa Cafe
1528 Queen W, Toronto, ON M6R 1A4 0.21km -
Grocery
1550 Queen Street W, Toronto, ON M6R 1A6 0.2km -
Momo Cafe & Zomsa Bar
1498 Queen Street W, Toronto, ON M6R 1A4 0.24km
-
Shoppers Drug Mart
1473 Queen St W, Toronto, ON M6R 1A6 0.16km -
Shopper's Drug Mart
1473 Queen Street W, Toronto, ON M6R 1A6 0.16km -
Parkdale Pharmacy
1439 King Street W, Toronto, ON M6K 1H9 0.26km
-
Tsampa Cafe
1528 Queen W, Toronto, ON M6R 1A4 0.21km -
Tibet Kitchen
1544 Queen Street W, Toronto, ON M6R 1A6 0.19km -
Little Tibet Restaurant
1449A Queen Street W, Toronto, ON M6R 1A1 0.2km
-
Parkdale Village Bia
1313 Queen St W, Toronto, ON M6K 1L8 0.54km -
Liberty Market Building
171 E Liberty Street, Unit 218, Toronto, ON M6K 3P6 1.71km -
Dufferin Mall
900 Dufferin Street, Toronto, ON M6H 4A9 1.92km
-
Shangri-La Produce
1528 Queen St W, Toronto, ON M6R 1A4 0.21km -
Central Market
1430 King St W, Toronto, ON M6K 1H8 0.24km -
Queen Supermarket
1431 Queen Street W, Toronto, ON M6K 1M3 0.27km
-
LCBO
1357 Queen Street W, Toronto, ON M6K 1M1 0.42km -
LCBO
85 Hanna Avenue, Unit 103, Toronto, ON M6K 3S3 1.49km -
LCBO - Dundas and Dovercourt
1230 Dundas St W, Dundas and Dovercourt, Toronto, ON M6J 1X5 1.76km
-
Certified Tire & Auto
1586 Queen Street W, Toronto, ON M6R 1A8 0.25km -
True Service Plumbing & Drain
180 Brock Avenue, Toronto, ON M6K 2L6 1.02km -
Ultramar
1762 Dundas Street W, Toronto, ON M6K 1V6 1.34km
-
Theatre Gargantua
55 Sudbury Street, Toronto, ON M6J 3S7 1.43km -
Revue Cinema
400 Roncesvalles Ave, Toronto, ON M6R 2M9 1.71km -
The Royal Cinema
608 College Street, Toronto, ON M6G 1A1 2.72km
-
Toronto Public Library
1303 Queen Street W, Toronto, ON M6K 1L6 0.6km -
High Park Public Library
228 Roncesvalles Ave, Toronto, ON M6R 2L7 1.09km -
College Shaw Branch Public Library
766 College Street, Toronto, ON M6G 1C4 2.4km
-
Toronto Rehabilitation Institute
130 Av Dunn, Toronto, ON M6K 2R6 0.61km -
St Joseph's Health Centre
30 The Queensway, Toronto, ON M6R 1B5 0.91km -
Toronto Western Hospital
399 Bathurst Street, Toronto, ON M5T 3.17km
-
Masaryk Park
220 Cowan Ave, Toronto ON 0.53km -
Budapest Park
1575 Lake Shore Blvd W, Toronto ON 0.84km -
Paul E. Garfinkel Park
1071 Queen St W (at Dovercourt Rd.), Toronto ON 1.53km
-
TD Bank Financial Group
1435 Queen St W (at Jameson Ave.), Toronto ON M6R 1A1 0.23km -
RBC Royal Bank
2329 Bloor St W (Windermere Ave), Toronto ON M6S 1P1 3.56km -
TD Bank Financial Group
125 the Queensway, Toronto ON M8Y 1H6 3.59km
- 2 bath
- 3 bed
- 2000 sqft
9 Marmaduke Street, Toronto, Ontario • M6R 1T1 • High Park-Swansea
- 2 bath
- 3 bed
- 2000 sqft
144 Clinton Street, Toronto, Ontario • M6G 2Y3 • Palmerston-Little Italy
- 2 bath
- 4 bed
- 2000 sqft
216 Humberside Avenue, Toronto, Ontario • M6P 1K8 • High Park North




















