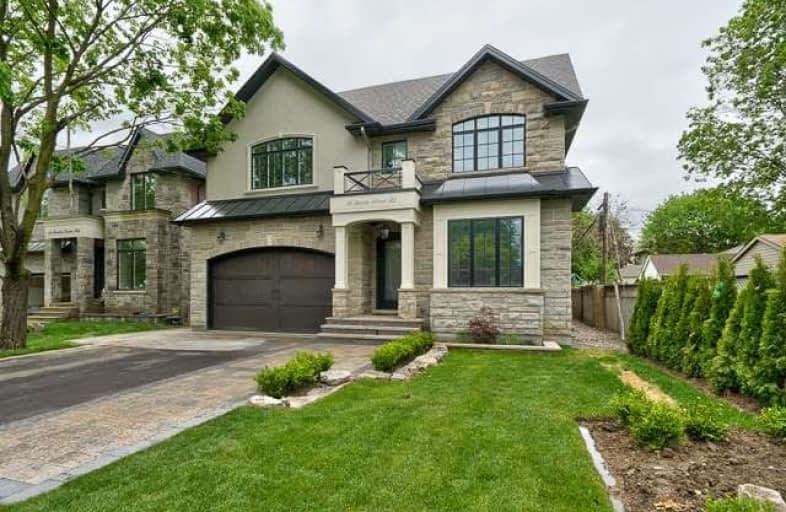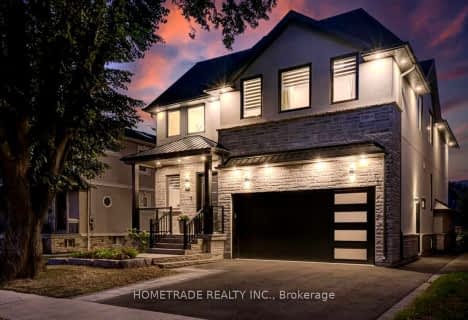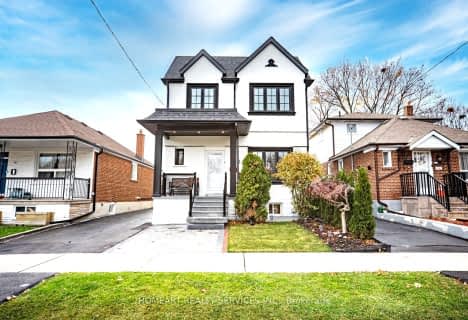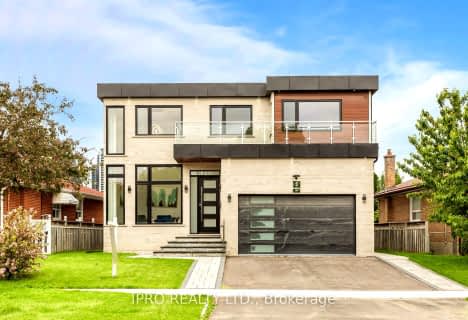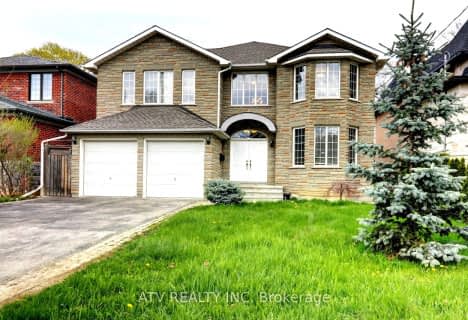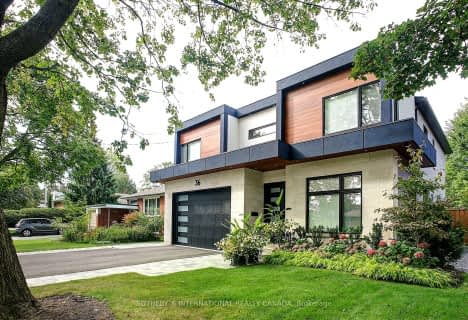
West Glen Junior School
Elementary: PublicSt Elizabeth Catholic School
Elementary: CatholicBloorlea Middle School
Elementary: PublicWedgewood Junior School
Elementary: PublicOur Lady of Peace Catholic School
Elementary: CatholicSt Gregory Catholic School
Elementary: CatholicEtobicoke Year Round Alternative Centre
Secondary: PublicBurnhamthorpe Collegiate Institute
Secondary: PublicSilverthorn Collegiate Institute
Secondary: PublicEtobicoke Collegiate Institute
Secondary: PublicRichview Collegiate Institute
Secondary: PublicMartingrove Collegiate Institute
Secondary: Public- 5 bath
- 4 bed
- 2500 sqft
8 MARTIN GROVE Road, Toronto, Ontario • M9V 4A3 • Islington-City Centre West
- 3 bath
- 4 bed
- 2000 sqft
6 Hillavon Drive, Toronto, Ontario • M9B 2P5 • Princess-Rosethorn
- 6 bath
- 4 bed
- 2500 sqft
53 Culnan Avenue East, Toronto, Ontario • M8Z 5B1 • Islington-City Centre West
- 5 bath
- 4 bed
- 2500 sqft
80 North Heights Road, Toronto, Ontario • M9B 2T8 • Princess-Rosethorn
- 4 bath
- 4 bed
186 Royalavon Crescent, Toronto, Ontario • M9A 2G6 • Islington-City Centre West
- 5 bath
- 4 bed
- 3000 sqft
31 Shaver Avenue South, Toronto, Ontario • M9B 3T2 • Islington-City Centre West
- 5 bath
- 4 bed
36 Burrows Avenue, Toronto, Ontario • M9B 4W7 • Islington-City Centre West
