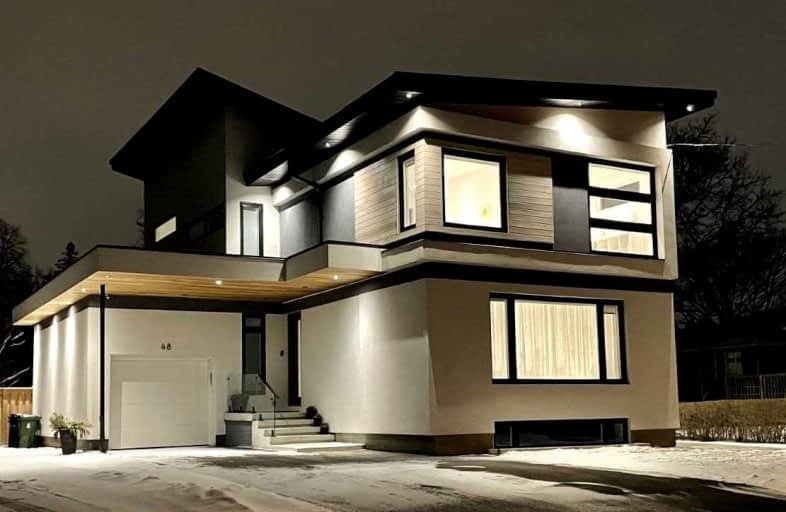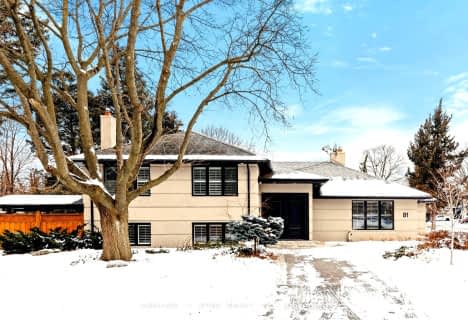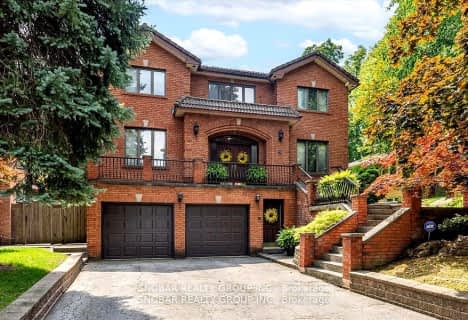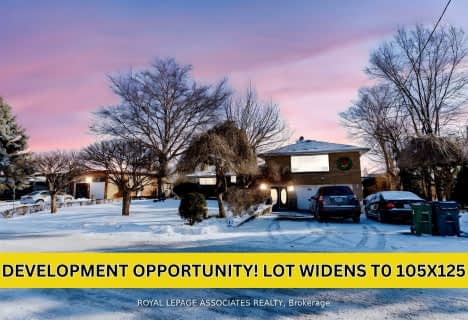
Valleyfield Junior School
Elementary: PublicWestway Junior School
Elementary: PublicSt Eugene Catholic School
Elementary: CatholicHilltop Middle School
Elementary: PublicFather Serra Catholic School
Elementary: CatholicAll Saints Catholic School
Elementary: CatholicSchool of Experiential Education
Secondary: PublicCentral Etobicoke High School
Secondary: PublicScarlett Heights Entrepreneurial Academy
Secondary: PublicDon Bosco Catholic Secondary School
Secondary: CatholicKipling Collegiate Institute
Secondary: PublicRichview Collegiate Institute
Secondary: Public- 3 bath
- 3 bed
- 1500 sqft
4 Courtsfield Crescent, Toronto, Ontario • M9A 4S9 • Edenbridge-Humber Valley
- 3 bath
- 3 bed
- 2500 sqft
81 Sir Williams Lane, Toronto, Ontario • M9A 1V2 • Princess-Rosethorn
- 6 bath
- 4 bed
- 3500 sqft
16 Totteridge Road, Toronto, Ontario • M9A 1Z1 • Princess-Rosethorn
- 5 bath
- 3 bed
- 2500 sqft
16 Tettenhall Road, Toronto, Ontario • M9A 2C3 • Princess-Rosethorn
- 3 bath
- 4 bed
- 2500 sqft
406 The Kingsway, Toronto, Ontario • M9A 3V9 • Princess-Rosethorn
- 5 bath
- 4 bed
- 2000 sqft
29 Pinehurst Crescent, Toronto, Ontario • M9A 3A4 • Edenbridge-Humber Valley
- — bath
- — bed
- — sqft
8 Bell Royal Court, Toronto, Ontario • M9A 4G6 • Edenbridge-Humber Valley
- 4 bath
- 4 bed
317 La Rose Avenue, Toronto, Ontario • M9P 1B8 • Willowridge-Martingrove-Richview














