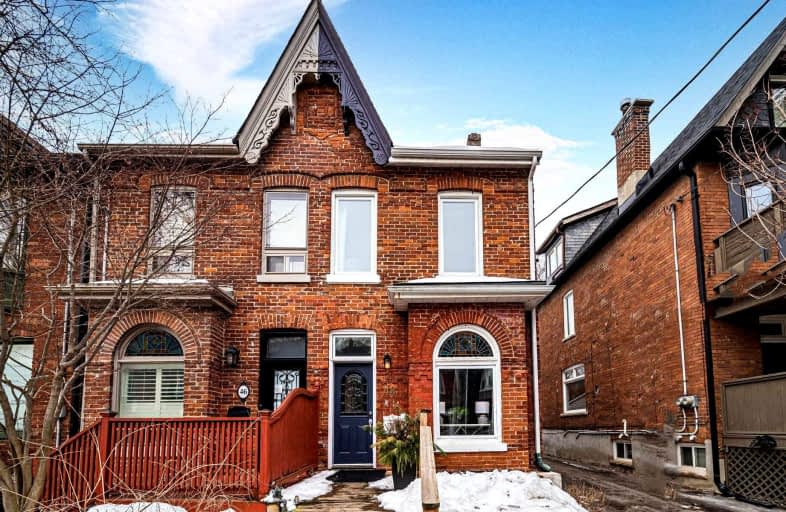
Quest Alternative School Senior
Elementary: Public
0.79 km
First Nations School of Toronto Junior Senior
Elementary: Public
0.32 km
Queen Alexandra Middle School
Elementary: Public
0.43 km
Dundas Junior Public School
Elementary: Public
0.32 km
Pape Avenue Junior Public School
Elementary: Public
0.75 km
Morse Street Junior Public School
Elementary: Public
0.70 km
First Nations School of Toronto
Secondary: Public
1.79 km
Inglenook Community School
Secondary: Public
1.57 km
SEED Alternative
Secondary: Public
0.41 km
Eastdale Collegiate Institute
Secondary: Public
0.24 km
CALC Secondary School
Secondary: Public
1.62 km
Riverdale Collegiate Institute
Secondary: Public
1.12 km











