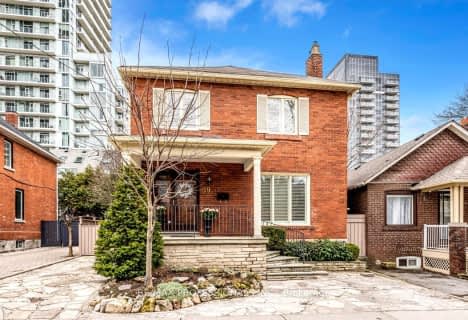
North Preparatory Junior Public School
Elementary: Public
0.94 km
Our Lady of the Assumption Catholic School
Elementary: Catholic
0.57 km
Glen Park Public School
Elementary: Public
0.68 km
Ledbury Park Elementary and Middle School
Elementary: Public
1.70 km
West Preparatory Junior Public School
Elementary: Public
1.18 km
Allenby Junior Public School
Elementary: Public
1.22 km
Msgr Fraser College (Midtown Campus)
Secondary: Catholic
2.39 km
Vaughan Road Academy
Secondary: Public
2.50 km
John Polanyi Collegiate Institute
Secondary: Public
1.15 km
Forest Hill Collegiate Institute
Secondary: Public
1.16 km
Marshall McLuhan Catholic Secondary School
Secondary: Catholic
1.49 km
Lawrence Park Collegiate Institute
Secondary: Public
1.75 km
$
$1,549,000
- 3 bath
- 3 bed
- 1500 sqft
496 Melrose Avenue, Toronto, Ontario • M5M 2A2 • Bedford Park-Nortown












