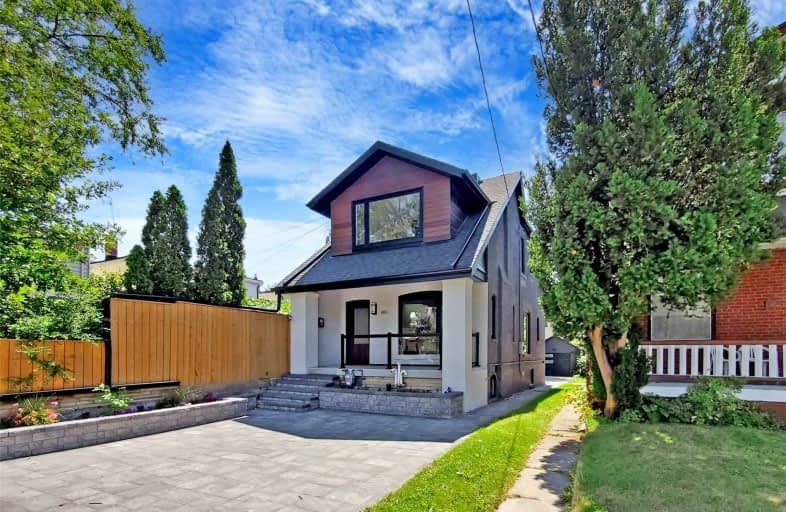
ÉÉC Georges-Étienne-Cartier
Elementary: Catholic
1.03 km
École élémentaire La Mosaïque
Elementary: Public
0.61 km
Earl Beatty Junior and Senior Public School
Elementary: Public
0.16 km
Earl Haig Public School
Elementary: Public
0.64 km
St Brigid Catholic School
Elementary: Catholic
0.53 km
R H McGregor Elementary School
Elementary: Public
0.49 km
East York Alternative Secondary School
Secondary: Public
0.91 km
School of Life Experience
Secondary: Public
0.93 km
Greenwood Secondary School
Secondary: Public
0.93 km
St Patrick Catholic Secondary School
Secondary: Catholic
1.03 km
Monarch Park Collegiate Institute
Secondary: Public
0.87 km
East York Collegiate Institute
Secondary: Public
0.98 km














