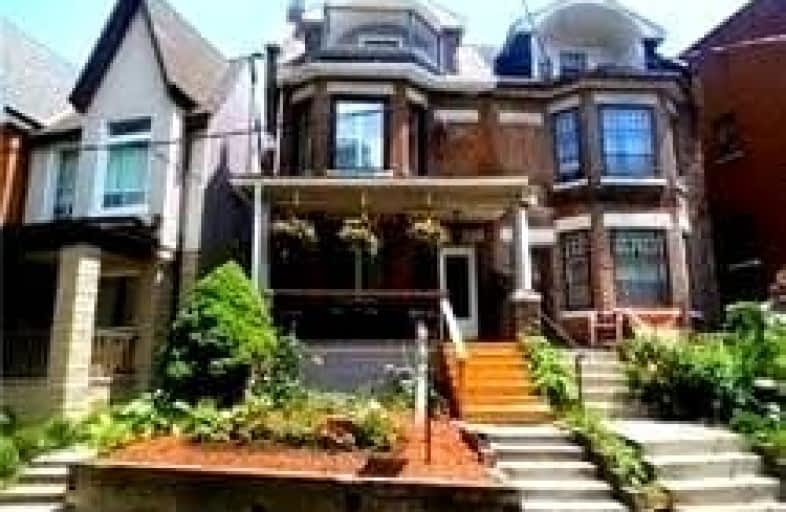Walker's Paradise
- Daily errands do not require a car.
Excellent Transit
- Most errands can be accomplished by public transportation.
Biker's Paradise
- Daily errands do not require a car.

Lucy McCormick Senior School
Elementary: PublicSt Rita Catholic School
Elementary: CatholicMountview Alternative School Junior
Elementary: PublicÉcole élémentaire Charles-Sauriol
Elementary: PublicIndian Road Crescent Junior Public School
Elementary: PublicKeele Street Public School
Elementary: PublicThe Student School
Secondary: PublicUrsula Franklin Academy
Secondary: PublicGeorge Harvey Collegiate Institute
Secondary: PublicBishop Marrocco/Thomas Merton Catholic Secondary School
Secondary: CatholicWestern Technical & Commercial School
Secondary: PublicHumberside Collegiate Institute
Secondary: Public-
Perth Square Park
350 Perth Ave (at Dupont St.), Toronto ON 0.85km -
Campbell Avenue Park
Campbell Ave, Toronto ON 1.12km -
High Park
1873 Bloor St W (at Parkside Dr), Toronto ON M6R 2Z3 1.14km
-
TD Bank Financial Group
1347 St Clair Ave W, Toronto ON M6E 1C3 1.67km -
RBC Royal Bank
2329 Bloor St W (Windermere Ave), Toronto ON M6S 1P1 2.11km -
President's Choice Financial ATM
3671 Dundas St W, Etobicoke ON M6S 2T3 2.66km
- 1 bath
- 2 bed
- 700 sqft
Bsmnt-367 Harvie Avenue, Toronto, Ontario • M6E 4L7 • Caledonia-Fairbank
- 1 bath
- 2 bed
- 700 sqft
Bsmt-803 Lansdowne Avenue, Toronto, Ontario • M6H 3Z1 • Dovercourt-Wallace Emerson-Junction
- 1 bath
- 2 bed
Bsmt-20 Hallam Street, Toronto, Ontario • M6G 1W2 • Dovercourt-Wallace Emerson-Junction
- 1 bath
- 2 bed
- 700 sqft
Lower-394 Kane Avenue, Toronto, Ontario • M6M 3P4 • Keelesdale-Eglinton West







