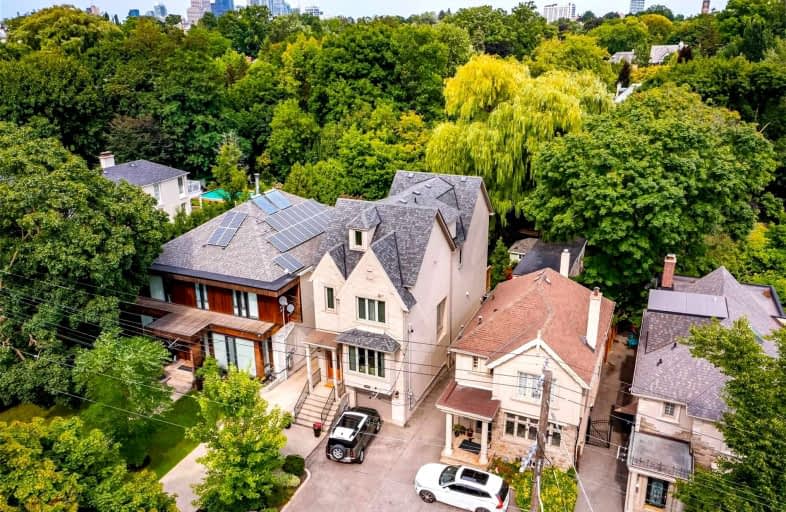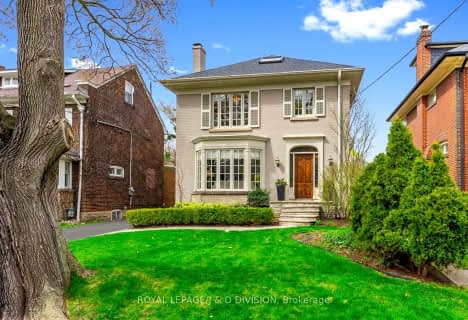
Holy Rosary Catholic School
Elementary: Catholic
0.71 km
Oriole Park Junior Public School
Elementary: Public
1.29 km
Hillcrest Community School
Elementary: Public
1.38 km
Humewood Community School
Elementary: Public
1.28 km
Brown Junior Public School
Elementary: Public
1.21 km
Forest Hill Junior and Senior Public School
Elementary: Public
0.45 km
Msgr Fraser Orientation Centre
Secondary: Catholic
2.70 km
Msgr Fraser College (Midtown Campus)
Secondary: Catholic
2.07 km
Msgr Fraser College (Alternate Study) Secondary School
Secondary: Catholic
2.65 km
Vaughan Road Academy
Secondary: Public
1.87 km
Forest Hill Collegiate Institute
Secondary: Public
1.45 km
Marshall McLuhan Catholic Secondary School
Secondary: Catholic
1.84 km
$X,XXX,XXX
- — bath
- — bed
- — sqft
139 Lytton Boulevard, Toronto, Ontario • M4R 1L6 • Lawrence Park South
$
$4,895,000
- 5 bath
- 5 bed
- 3500 sqft
40 Sherbourne Street North, Toronto, Ontario • M4W 2T4 • Rosedale-Moore Park














