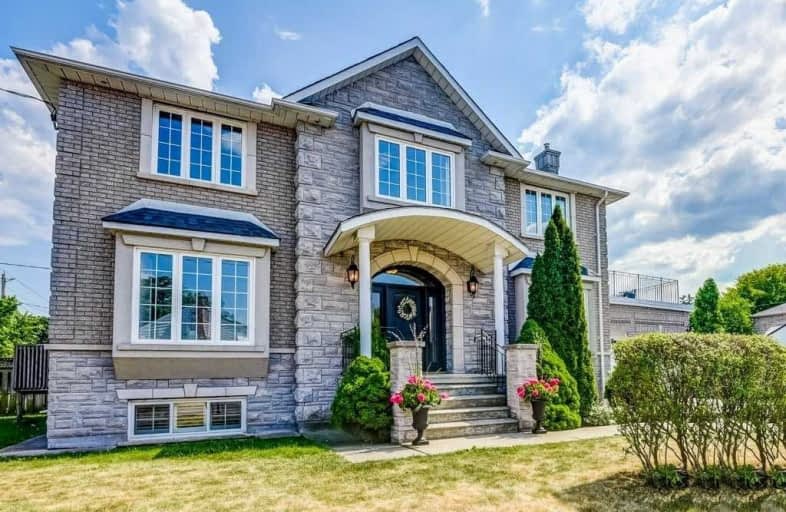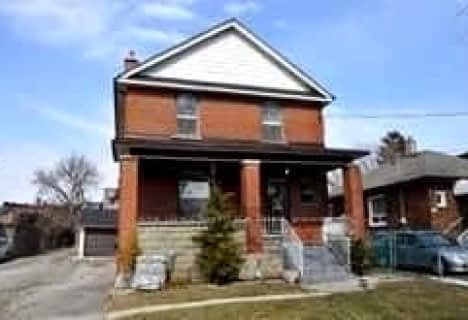
École intermédiaire École élémentaire Micheline-Saint-Cyr
Elementary: Public
0.87 km
Peel Alternative - South Elementary
Elementary: Public
1.81 km
St Josaphat Catholic School
Elementary: Catholic
0.87 km
Lanor Junior Middle School
Elementary: Public
1.35 km
Christ the King Catholic School
Elementary: Catholic
0.86 km
Sir Adam Beck Junior School
Elementary: Public
0.49 km
Peel Alternative South
Secondary: Public
2.40 km
Peel Alternative South ISR
Secondary: Public
2.40 km
St Paul Secondary School
Secondary: Catholic
2.95 km
Lakeshore Collegiate Institute
Secondary: Public
2.30 km
Gordon Graydon Memorial Secondary School
Secondary: Public
2.39 km
Father John Redmond Catholic Secondary School
Secondary: Catholic
2.50 km
$
$1,990,000
- 4 bath
- 4 bed
- 2000 sqft
1242 Alexandra Avenue, Mississauga, Ontario • L5E 2A5 • Lakeview
$
$1,799,999
- 2 bath
- 3 bed
- 2000 sqft
31 Thirty First Street, Toronto, Ontario • M8W 3E7 • Long Branch














