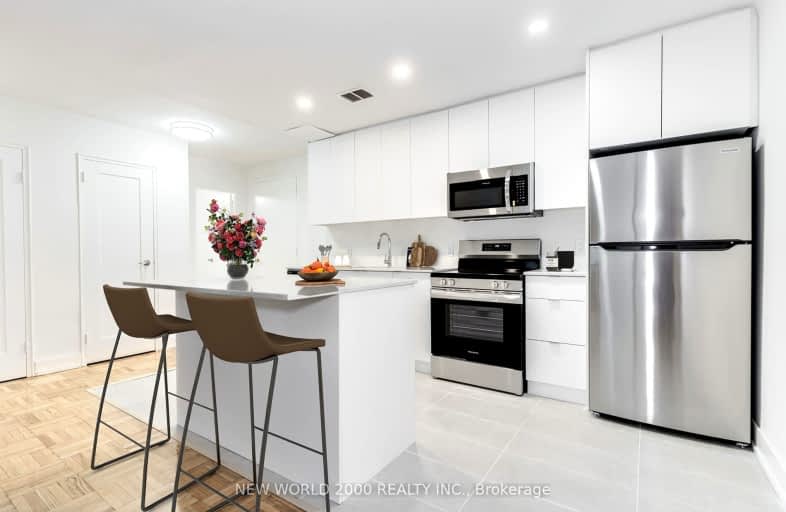Very Walkable
- Most errands can be accomplished on foot.
Excellent Transit
- Most errands can be accomplished by public transportation.
Bikeable
- Some errands can be accomplished on bike.

Spectrum Alternative Senior School
Elementary: PublicCottingham Junior Public School
Elementary: PublicOur Lady of Perpetual Help Catholic School
Elementary: CatholicDavisville Junior Public School
Elementary: PublicDeer Park Junior and Senior Public School
Elementary: PublicBrown Junior Public School
Elementary: PublicMsgr Fraser College (Midtown Campus)
Secondary: CatholicMsgr Fraser-Isabella
Secondary: CatholicSt Joseph's College School
Secondary: CatholicMarshall McLuhan Catholic Secondary School
Secondary: CatholicNorth Toronto Collegiate Institute
Secondary: PublicNorthern Secondary School
Secondary: Public-
Forest Hill Road Park
179A Forest Hill Rd, Toronto ON 1.29km -
Dunfield Parkette
Toronto ON M4S 2H4 1.58km -
Sir Winston Churchill Park
301 St Clair Ave W (at Spadina Rd), Toronto ON M4V 1S4 1.63km
-
Scotiabank
416 Spadina Rd (at Lonsdale Rd.), Toronto ON M5P 2W4 1.67km -
Tangerine ABM
2345 Yonge St, Toronto ON M4P 2E5 2km -
TD Canada Trust ATM
1870 Bayview Ave, Toronto ON M4G 0C3 2.83km
- 1 bath
- 1 bed
- 600 sqft
803-398 Eglinton Avenue East, Toronto, Ontario • M4P 3H8 • Mount Pleasant East
- 1 bath
- 1 bed
- 500 sqft
709-75 St Nicholas Street, Toronto, Ontario • M4Y 0A5 • Bay Street Corridor
- 1 bath
- 1 bed
- 700 sqft
1006-1001 Bay Street, Toronto, Ontario • M5S 3A6 • Bay Street Corridor
- — bath
- — bed
- — sqft
1408-117 Broadway Avenue, Toronto, Ontario • M4P 1V3 • Mount Pleasant West
- 1 bath
- 1 bed
- 600 sqft
1701-395 Bloor Street East, Toronto, Ontario • M4W 0B4 • Cabbagetown-South St. James Town
- 1 bath
- 1 bed
- 500 sqft
735-2020 Bathurst Street, Toronto, Ontario • M5P 0A6 • Humewood-Cedarvale
- 1 bath
- 1 bed
- 500 sqft
1601-110 Charles Street East, Toronto, Ontario • M4Y 1T5 • Church-Yonge Corridor
- — bath
- — bed
- — sqft
801-42 Charles Street East, Toronto, Ontario • M4Y 1N3 • Church-Yonge Corridor
- — bath
- — bed
- — sqft
3001-159 Wellesley Street East, Toronto, Ontario • M4Y 0H5 • Church-Yonge Corridor














