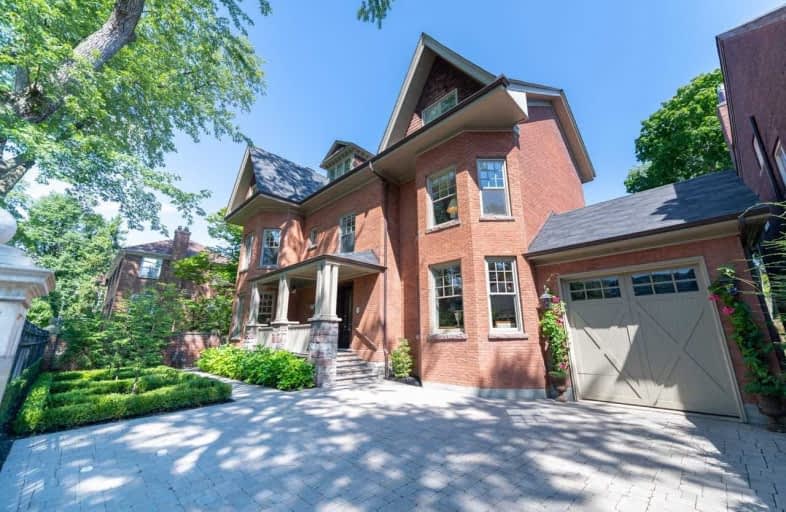
Msgr Fraser College (OL Lourdes Campus)
Elementary: Catholic
1.20 km
Rosedale Junior Public School
Elementary: Public
0.81 km
Whitney Junior Public School
Elementary: Public
1.30 km
Winchester Junior and Senior Public School
Elementary: Public
1.17 km
Our Lady of Lourdes Catholic School
Elementary: Catholic
1.15 km
Rose Avenue Junior Public School
Elementary: Public
0.69 km
Msgr Fraser College (St. Martin Campus)
Secondary: Catholic
1.16 km
Collège français secondaire
Secondary: Public
1.60 km
Msgr Fraser-Isabella
Secondary: Catholic
0.85 km
CALC Secondary School
Secondary: Public
0.95 km
Jarvis Collegiate Institute
Secondary: Public
1.26 km
Rosedale Heights School of the Arts
Secondary: Public
0.54 km
$
$6,895,000
- 5 bath
- 6 bed
- 3500 sqft
38 Scholfield Avenue, Toronto, Ontario • M4W 2Y3 • Rosedale-Moore Park




