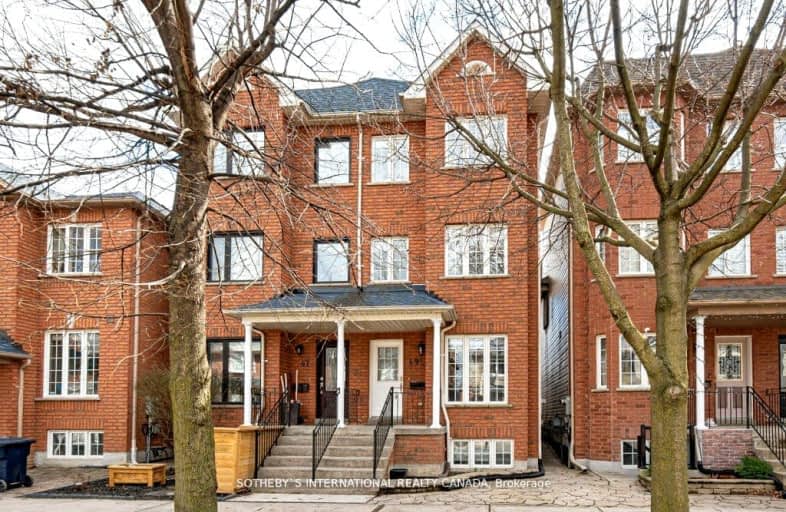Walker's Paradise
- Daily errands do not require a car.
Excellent Transit
- Most errands can be accomplished by public transportation.
Very Bikeable
- Most errands can be accomplished on bike.

Lucy McCormick Senior School
Elementary: PublicSt Rita Catholic School
Elementary: CatholicPerth Avenue Junior Public School
Elementary: PublicÉcole élémentaire Charles-Sauriol
Elementary: PublicCarleton Village Junior and Senior Public School
Elementary: PublicBlessed Pope Paul VI Catholic School
Elementary: CatholicCaring and Safe Schools LC4
Secondary: PublicOakwood Collegiate Institute
Secondary: PublicBloor Collegiate Institute
Secondary: PublicGeorge Harvey Collegiate Institute
Secondary: PublicBishop Marrocco/Thomas Merton Catholic Secondary School
Secondary: CatholicHumberside Collegiate Institute
Secondary: Public-
Marina's Casa Da Comida
1686 St Clair Ave W, Toronto, ON M6N 1H8 0.35km -
Tropical Venue
1776 Street Clair Avenue W, Toronto, ON M6N 1J3 0.51km -
This Month Only Bar
1540 Dupont Street, Toronto, ON M6P 4G7 0.81km
-
Lourdes
1867 Davenport Road, Toronto, ON M6N 1B9 0.28km -
Aunty Ems Deli & Coffee
1672 Street Clair Avenue W, Toronto, ON M6N 1H8 0.33km -
Wallace Espresso
70A Hounslow Heath Road, Toronto, ON M6N 1G8 0.37km
-
Motus Training Studio
15 Adrian Avenue, Unit 164, Toronto, ON M6N 5G4 0.64km -
LA Fitness
43 Junction Road, Toronto, ON M6N 1B5 0.83km -
Anytime Fitness
30 Weston Rd, Toronto, ON M6N 5H3 1.23km
-
Symington Drugs
333 Symington Avenue, Toronto, ON M6P 3X1 0.76km -
Shoppers Drug Mart
1400 Dupont Street, Toronto, ON M6H 2B2 0.96km -
Duke Pharmacy
2798 Dundas Street W, Toronto, ON M6P 1Y5 0.97km
-
Gula mexican food
1927 Davenport Rd, Toronto, ON M6N 1C3 0.27km -
Churrasqueira Vira's BBQ
1969 Davenport Road, Toronto, ON M6N 1C3 0.28km -
Dairy Freeze
1601 St Clair Avenue W, Toronto, ON M6E 1C9 0.29km
-
Toronto Stockyards
590 Keele Street, Toronto, ON M6N 3E7 0.98km -
Stock Yards Village
1980 St. Clair Avenue W, Toronto, ON M6N 0A3 1.15km -
Galleria Shopping Centre
1245 Dupont Street, Toronto, ON M6H 2A6 1.24km
-
Joe's Grocery
1923 Davenport Rd, Toronto, ON M6N 1C3 0.27km -
Damesh Grocery & Variety Store
1826 St Clair Ave W, Toronto, ON M6N 1J5 0.6km -
Sol & Mar Groceries
78 Rockwell Ave, Toronto, ON M6N 0.7km
-
The Beer Store
2153 St. Clair Avenue, Toronto, ON M6N 1K5 1.41km -
LCBO
2151 St Clair Avenue W, Toronto, ON M6N 1K5 1.41km -
LCBO
908 Street Clair Avenue W, Toronto, ON M6C 1C6 1.93km
-
Keele Street Gas & Wash
537 Keele St, Toronto, ON M6N 3E4 0.89km -
Lakeshore Garage
2782 Dundas Street W, Toronto, ON M6P 1Y3 0.92km -
Ventures Cars and Truck Rentals
1260 Dupont Street, Toronto, ON M6H 2A4 1.16km
-
Revue Cinema
400 Roncesvalles Ave, Toronto, ON M6R 2M9 2.42km -
Hot Docs Ted Rogers Cinema
506 Bloor Street W, Toronto, ON M5S 1Y3 3.7km -
The Royal Cinema
608 College Street, Toronto, ON M6G 1A1 3.82km
-
St. Clair/Silverthorn Branch Public Library
1748 St. Clair Avenue W, Toronto, ON M6N 1J3 0.46km -
Perth-Dupont Branch Public Library
1589 Dupont Street, Toronto, ON M6P 3S5 0.85km -
Dufferin St Clair W Public Library
1625 Dufferin Street, Toronto, ON M6H 3L9 1.17km
-
Humber River Regional Hospital
2175 Keele Street, York, ON M6M 3Z4 3.15km -
St Joseph's Health Centre
30 The Queensway, Toronto, ON M6R 1B5 3.61km -
Toronto Rehabilitation Institute
130 Av Dunn, Toronto, ON M6K 2R6 4.55km
-
Perth Square Park
350 Perth Ave (at Dupont St.), Toronto ON 0.96km -
Campbell Avenue Park
Campbell Ave, Toronto ON 1.13km -
Laughlin park
Toronto ON 2.74km
-
TD Bank Financial Group
1347 St Clair Ave W, Toronto ON M6E 1C3 0.61km -
Banque Nationale du Canada
1295 St Clair Ave W, Toronto ON M6E 1C2 0.75km -
CIBC
1164 Saint Clair Ave W (at Dufferin St.), Toronto ON M6E 1B3 1.2km
- 5 bath
- 5 bed
12 Wallace Avenue, Toronto, Ontario • M6H 1T5 • Dovercourt-Wallace Emerson-Junction
- 3 bath
- 5 bed
961 Lansdowne Avenue, Toronto, Ontario • M6H 3Z5 • Dovercourt-Wallace Emerson-Junction
- 3 bath
- 4 bed
115 Edwin Avenue, Toronto, Ontario • M6P 3Z8 • Dovercourt-Wallace Emerson-Junction
- 5 bath
- 6 bed
- 3000 sqft
418 Margueretta Street, Toronto, Ontario • M6H 3S5 • Dovercourt-Wallace Emerson-Junction
- 2 bath
- 4 bed
623 Ossington Avenue, Toronto, Ontario • M6G 3T6 • Palmerston-Little Italy
- 3 bath
- 4 bed
636 Gladstone Avenue, Toronto, Ontario • M6H 3J4 • Dovercourt-Wallace Emerson-Junction














