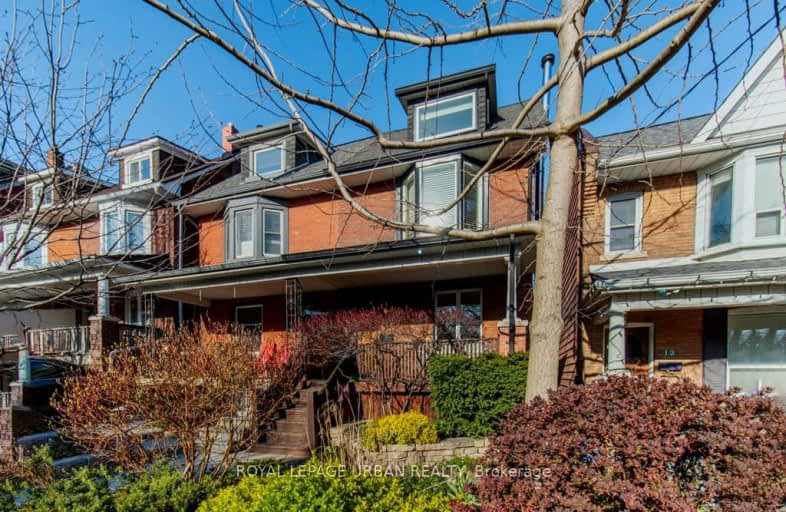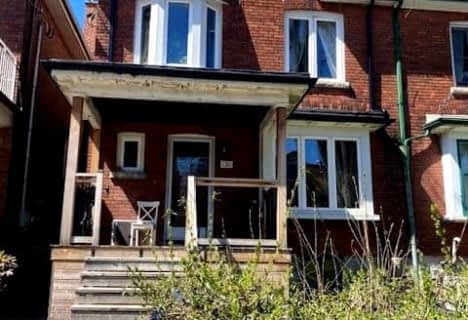Very Walkable
- Most errands can be accomplished on foot.
Excellent Transit
- Most errands can be accomplished by public transportation.
Very Bikeable
- Most errands can be accomplished on bike.

St. Bruno _x0013_ St. Raymond Catholic School
Elementary: CatholicÉÉC du Sacré-Coeur-Toronto
Elementary: CatholicHawthorne II Bilingual Alternative Junior School
Elementary: PublicEssex Junior and Senior Public School
Elementary: PublicWinona Drive Senior Public School
Elementary: PublicMcMurrich Junior Public School
Elementary: PublicMsgr Fraser Orientation Centre
Secondary: CatholicWest End Alternative School
Secondary: PublicMsgr Fraser College (Alternate Study) Secondary School
Secondary: CatholicCentral Toronto Academy
Secondary: PublicOakwood Collegiate Institute
Secondary: PublicHarbord Collegiate Institute
Secondary: Public-
Humewood Park
Pinewood Ave (Humewood Grdns), Toronto ON 1.01km -
Christie Pits Park
750 Bloor St W (btw Christie & Crawford), Toronto ON M6G 3K4 1.18km -
Jean Sibelius Square
Wells St and Kendal Ave, Toronto ON 1.41km
-
CIBC
535 Saint Clair Ave W (at Vaughan Rd.), Toronto ON M6C 1A3 1km -
RBC Royal Bank
972 Bloor St W (Dovercourt), Toronto ON M6H 1L6 1.5km -
TD Bank Financial Group
382 Roncesvalles Ave (at Marmaduke Ave.), Toronto ON M6R 2M9 3.35km
- 2 bath
- 4 bed
- 2000 sqft
585 Northcliffe Boulevard, Toronto, Ontario • M6E 3L6 • Oakwood Village
- 3 bath
- 4 bed
- 2000 sqft
447 Oakwood Avenue, Toronto, Ontario • M6E 2W4 • Oakwood Village














