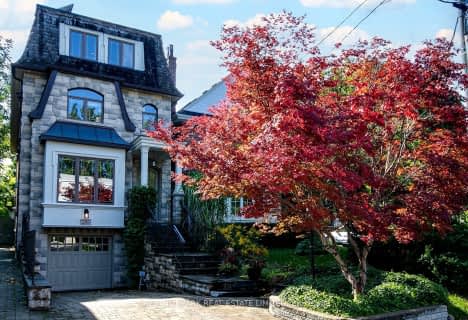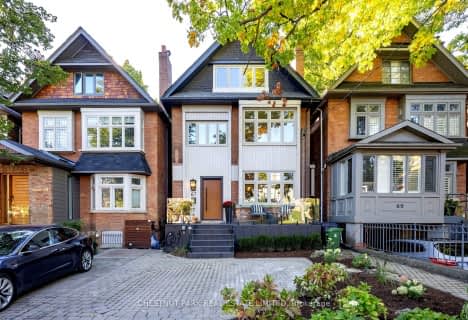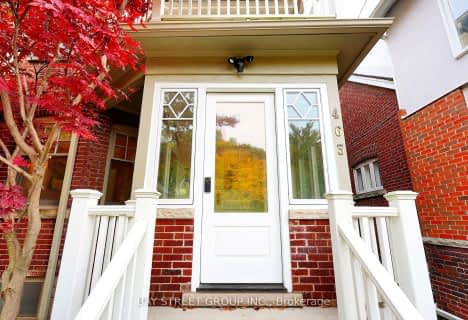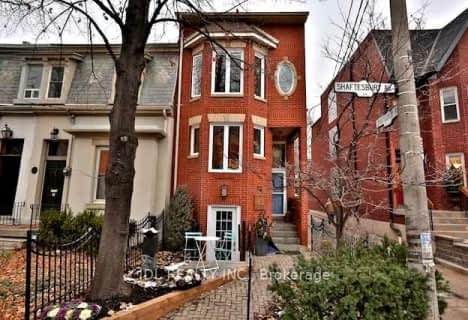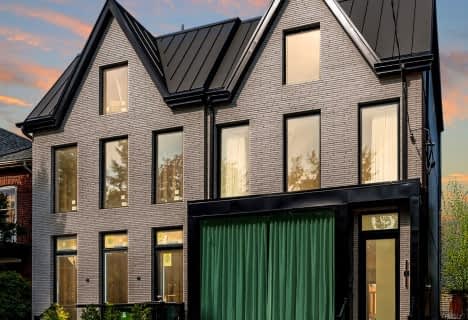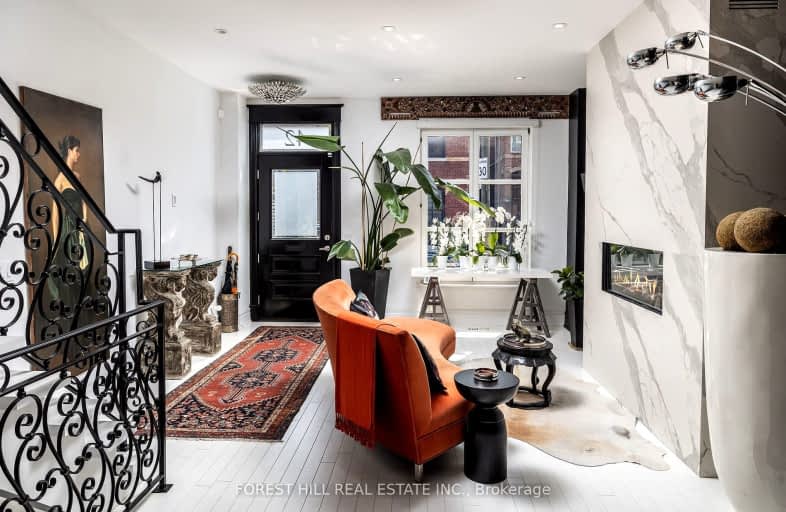
Walker's Paradise
- Daily errands do not require a car.
Rider's Paradise
- Daily errands do not require a car.
Very Bikeable
- Most errands can be accomplished on bike.

Cottingham Junior Public School
Elementary: PublicRosedale Junior Public School
Elementary: PublicOrde Street Public School
Elementary: PublicHuron Street Junior Public School
Elementary: PublicJesse Ketchum Junior and Senior Public School
Elementary: PublicBrown Junior Public School
Elementary: PublicNative Learning Centre
Secondary: PublicSubway Academy II
Secondary: PublicMsgr Fraser-Isabella
Secondary: CatholicJarvis Collegiate Institute
Secondary: PublicSt Joseph's College School
Secondary: CatholicCentral Technical School
Secondary: Public-
70 Down
70 Yorkville Avenue, Toronto, ON M5R 1B9 0.3km -
Sofia
99 Yorkville Avenue, Toronto, ON M5R 1C1 0.32km -
The Oxley
121 Yorkville Avenue, Toronto, ON M5R 1C4 0.32km
-
5 Elements Espresso Bar
131 Avenue Road, Toronto, ON M5R 2H7 0.21km -
Kandl Kafe
88 Avenue Road, Toronto, ON M5R 2H2 0.25km -
KANDL Artistique
88 Avenue Rd, Toronto, ON M5R 2H2 0.25km
-
Izzy Fitness
91 Scollard Street, Unit 1, Toronto, ON M5R 1G2 0.24km -
Equinox
55 Avenue Rd, Toronto, ON M5R 3L2 0.28km -
Rosedale Club
920 Yonge Street, Suite 1, Toronto, ON M4W 3C7 0.34km
-
Rexall
87 Avenue Road, Toronto, ON M5R 3R9 0.22km -
Davenport Pharmacy
219 Davenport Road, Toronto, ON M5R 1J3 0.21km -
Kingsway Drugs
114 Cumberland Street, Toronto, ON M5R 1A6 0.37km
-
Yorkville Sandwich
87 Avenue Rd, Toronto, ON M5R 3R9 0.21km -
Souvla By Mamakas
105 Scollard Street, Toronto, ON M5R 1G4 0.22km -
South St. Burger
55 Avenue Rd, Toronto, ON M5R 3L2 0.27km
-
Yorkville Village
55 Avenue Road, Toronto, ON M5R 3L2 0.27km -
Holt Renfrew Centre
50 Bloor Street West, Toronto, ON M4W 0.53km -
Cumberland Terrace
2 Bloor Street W, Toronto, ON M4W 1A7 0.59km
-
Whole Foods Market
87 Avenue Rd, Toronto, ON M5R 3R9 0.19km -
Pusateri's Fine Foods
57 Yorkville Avenue, Toronto, ON M5R 3V6 0.35km -
Paris Grocery
2 Crescent Road, Toronto, ON M4W 1S9 0.51km
-
LCBO
55 Bloor Street W, Manulife Centre, Toronto, ON M4W 1A5 0.57km -
LCBO
20 Bloor Street E, Toronto, ON M4W 3G7 0.7km -
LCBO
10 Scrivener Square, Toronto, ON M4W 3Y9 0.86km
-
Cato's Auto Salon
148 Cumberland St, Toronto, ON M5R 1A8 0.34km -
P3 Car Care
44 Charles St West, Manulife Centre Garage, parking level 3, Toronto, ON M4Y 1R7 0.67km -
Esso
333 Davenport Road, Toronto, ON M5R 1K5 0.68km
-
The ROM Theatre
100 Queen's Park, Toronto, ON M5S 2C6 0.63km -
Cineplex Cinemas Varsity and VIP
55 Bloor Street W, Toronto, ON M4W 1A5 0.56km -
Innis Town Hall
2 Sussex Ave, Toronto, ON M5S 1J5 1.01km
-
Yorkville Library
22 Yorkville Avenue, Toronto, ON M4W 1L4 0.41km -
Urban Affairs Library - Research & Reference
Toronto Reference Library, 789 Yonge St, 2nd fl, Toronto, ON M5V 3C6 0.55km -
Toronto Reference Library
789 Yonge Street, Main Floor, Toronto, ON M4W 2G8 0.56km
-
Toronto Grace Hospital
650 Church Street, Toronto, ON M4Y 2G5 0.88km -
Sunnybrook
43 Wellesley Street E, Toronto, ON M4Y 1H1 1.28km -
Hôpital general de Toronto
200 Elizabeth St, Toronto, ON M5G 2C4 1.65km
-
James Canning Gardens
15 Gloucester St (Yonge), Toronto ON 1.06km -
Queen's Park
111 Wellesley St W (at Wellesley Ave.), Toronto ON M7A 1A5 1.08km -
Glen Edyth Drive Parkette
2 Edyth Crt, Toronto ON M8V 2P2 1.09km
-
RBC Royal Bank
101 Dundas St W (at Bay St), Toronto ON M5G 1C4 2.13km -
BMO Bank of Montreal
2 Queen St E (at Yonge St), Toronto ON M5C 3G7 2.58km -
Scotiabank
44 King St W, Toronto ON M5H 1H1 2.92km
- 5 bath
- 4 bed
- 2500 sqft
42 Old Bridle Path, Toronto, Ontario • M4T 1A7 • Rosedale-Moore Park
- 4 bath
- 4 bed
- 3000 sqft
290 Bathurst Street, Toronto, Ontario • M5T 2S3 • Trinity Bellwoods
- 4 bath
- 3 bed
- 1500 sqft
463 Spadina Road, Toronto, Ontario • M5P 2W5 • Forest Hill South
- 3 bath
- 4 bed
- 2000 sqft
103 Manning Avenue, Toronto, Ontario • M6K 2J6 • Trinity Bellwoods
- 5 bath
- 4 bed
- 3500 sqft
22 Shannon Street, Toronto, Ontario • M6J 2E7 • Trinity Bellwoods











