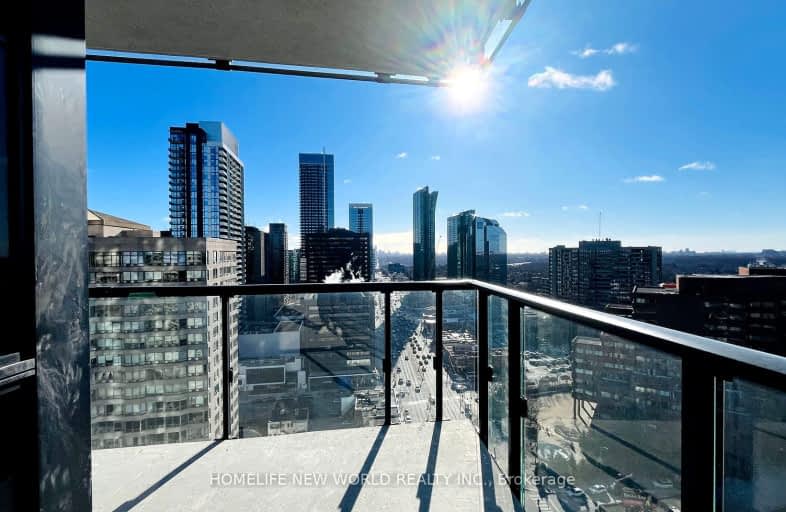Walker's Paradise
- Daily errands do not require a car.
Excellent Transit
- Most errands can be accomplished by public transportation.
Bikeable
- Some errands can be accomplished on bike.

Cardinal Carter Academy for the Arts
Elementary: CatholicAvondale Alternative Elementary School
Elementary: PublicAvondale Public School
Elementary: PublicClaude Watson School for the Arts
Elementary: PublicSt Edward Catholic School
Elementary: CatholicMcKee Public School
Elementary: PublicAvondale Secondary Alternative School
Secondary: PublicDrewry Secondary School
Secondary: PublicÉSC Monseigneur-de-Charbonnel
Secondary: CatholicCardinal Carter Academy for the Arts
Secondary: CatholicLoretto Abbey Catholic Secondary School
Secondary: CatholicEarl Haig Secondary School
Secondary: Public-
Avondale Park
15 Humberstone Dr (btwn Harrison Garden & Everson), Toronto ON M2N 7J7 0.96km -
Glendora Park
201 Glendora Ave (Willowdale Ave), Toronto ON 1.04km -
Cotswold Park
44 Cotswold Cres, Toronto ON M2P 1N2 1.38km
-
RBC Royal Bank
4789 Yonge St (Yonge), North York ON M2N 0G3 0.43km -
TD Bank Financial Group
312 Sheppard Ave E, North York ON M2N 3B4 1.18km -
BMO Bank of Montreal
5522 Yonge St (at Tolman St.), Toronto ON M2N 7L3 1.54km
- 1 bath
- 2 bed
- 800 sqft
903-39 Pemberton Avenue, Toronto, Ontario • M2M 4L6 • Newtonbrook East
- 2 bath
- 2 bed
- 700 sqft
812-105 Harrison Garden Boulevard, Toronto, Ontario • M2N 0C3 • Willowdale East
- 1 bath
- 2 bed
- 600 sqft
Ph107-75 Canterbury Place, Toronto, Ontario • M2N 0L2 • Willowdale West
- 1 bath
- 2 bed
- 800 sqft
2101-5793 Yonge Street, Toronto, Ontario • M2M 0A9 • Newtonbrook East
- 2 bath
- 2 bed
- 800 sqft
1009-120 Harrison Garden Boulevard, Toronto, Ontario • M2N 0C2 • Willowdale East














