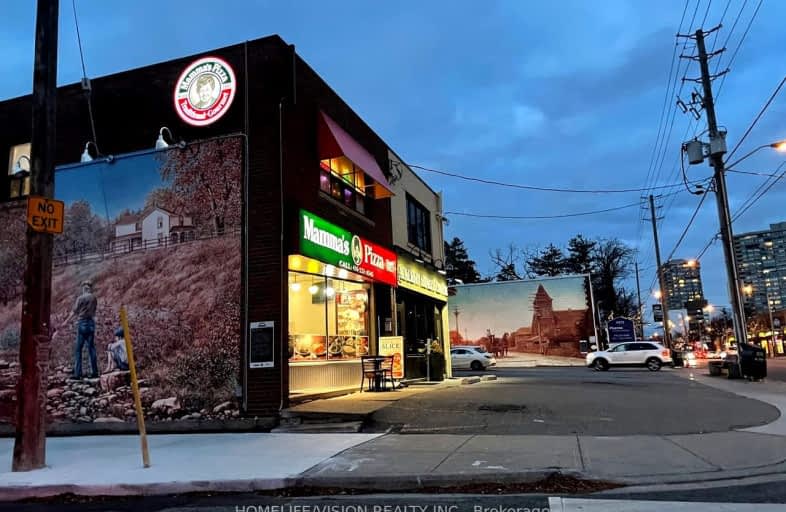Walker's Paradise
- Daily errands do not require a car.
Excellent Transit
- Most errands can be accomplished by public transportation.
Very Bikeable
- Most errands can be accomplished on bike.

Wedgewood Junior School
Elementary: PublicRosethorn Junior School
Elementary: PublicIslington Junior Middle School
Elementary: PublicOur Lady of Peace Catholic School
Elementary: CatholicSt Gregory Catholic School
Elementary: CatholicOur Lady of Sorrows Catholic School
Elementary: CatholicEtobicoke Year Round Alternative Centre
Secondary: PublicBurnhamthorpe Collegiate Institute
Secondary: PublicEtobicoke School of the Arts
Secondary: PublicEtobicoke Collegiate Institute
Secondary: PublicRichview Collegiate Institute
Secondary: PublicBishop Allen Academy Catholic Secondary School
Secondary: Catholic-
Chestnut Hill Park
Toronto ON 1.02km -
Humbertown Park
Toronto ON 1.94km -
Park Lawn Park
Pk Lawn Rd, Etobicoke ON M8Y 4B6 2.95km
-
TD Bank Financial Group
1048 Islington Ave, Etobicoke ON M8Z 6A4 1.74km -
RBC Royal Bank
1233 the Queensway (at Kipling), Etobicoke ON M8Z 1S1 2.95km -
TD Bank Financial Group
250 Wincott Dr, Etobicoke ON M9R 2R5 3.82km
- 1 bath
- 3 bed
- 1100 sqft
Main -18 Cabot Court, Toronto, Ontario • M9A 2H4 • Islington-City Centre West
- 1 bath
- 2 bed
- 1100 sqft
lower-18 Puckeridge Crescent, Toronto, Ontario • M9B 3A2 • Eringate-Centennial-West Deane
- 1 bath
- 2 bed
161 Princess Margaret Boulevard, Toronto, Ontario • M9B 2Z4 • Princess-Rosethorn














