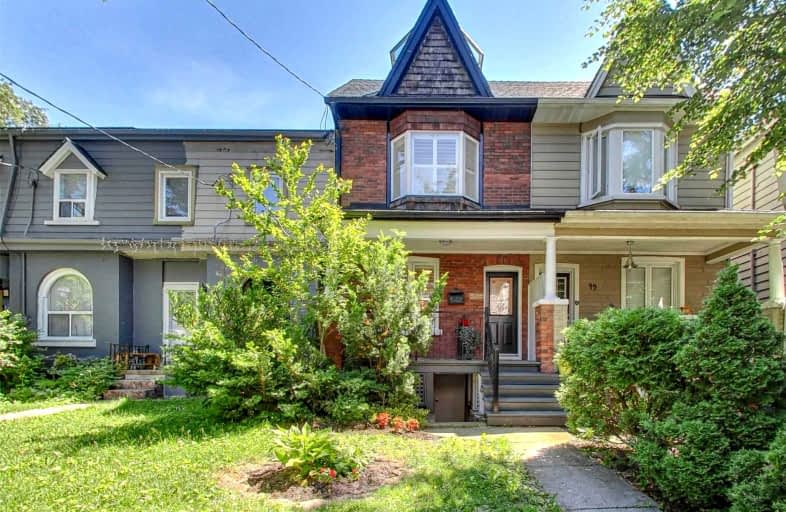
Quest Alternative School Senior
Elementary: PublicFirst Nations School of Toronto Junior Senior
Elementary: PublicQueen Alexandra Middle School
Elementary: PublicDundas Junior Public School
Elementary: PublicNelson Mandela Park Public School
Elementary: PublicMorse Street Junior Public School
Elementary: PublicMsgr Fraser College (St. Martin Campus)
Secondary: CatholicInglenook Community School
Secondary: PublicSEED Alternative
Secondary: PublicEastdale Collegiate Institute
Secondary: PublicCALC Secondary School
Secondary: PublicRiverdale Collegiate Institute
Secondary: Public- 2 bath
- 3 bed
- 1500 sqft
69 Longboat Avenue, Toronto, Ontario • M5A 4C9 • Waterfront Communities C08








