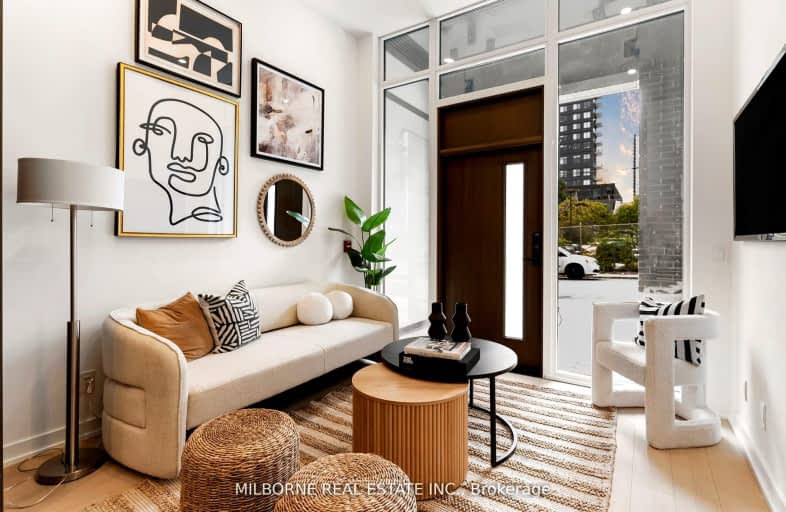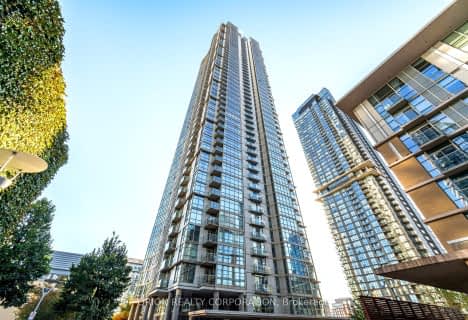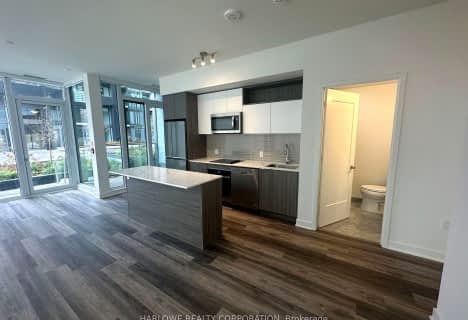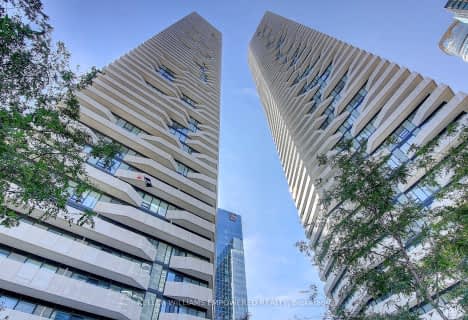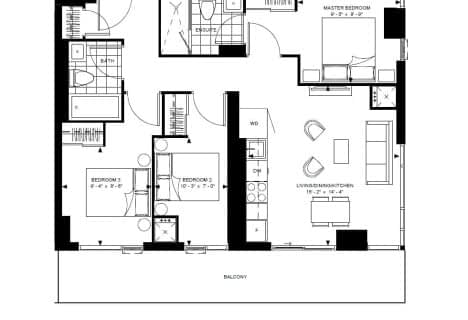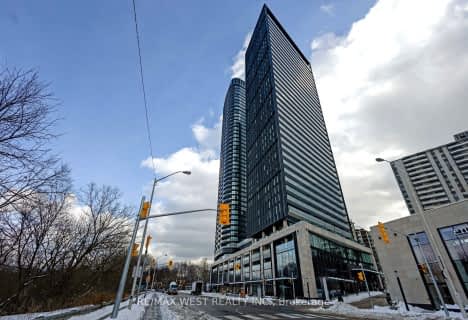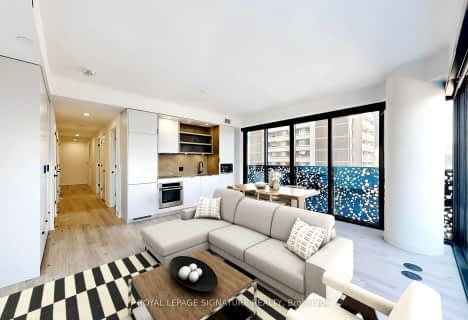Walker's Paradise
- Daily errands do not require a car.
Rider's Paradise
- Daily errands do not require a car.
Biker's Paradise
- Daily errands do not require a car.

First Nations School of Toronto Junior Senior
Elementary: PublicSt Paul Catholic School
Elementary: CatholicQueen Alexandra Middle School
Elementary: PublicDundas Junior Public School
Elementary: PublicSprucecourt Junior Public School
Elementary: PublicNelson Mandela Park Public School
Elementary: PublicMsgr Fraser College (St. Martin Campus)
Secondary: CatholicInglenook Community School
Secondary: PublicSEED Alternative
Secondary: PublicEastdale Collegiate Institute
Secondary: PublicCALC Secondary School
Secondary: PublicRosedale Heights School of the Arts
Secondary: Public-
Aura
686 Queen St E, Toronto, ON M4M 1G9 0.49km -
Café Zuzu
555 Dundas Street E, Toronto, ON M5A 2B7 0.51km -
The Rooftop
106 Broadview Ave, Floor 7, The Broadview Hotel, Toronto, ON M4M 2G1 0.54km
-
Bevy
738 Dundas Street E, Toronto, ON M5A 2C3 0.14km -
Dark Horse Espresso Bar
630 Queen Street E, Toronto, ON M4M 1G9 0.38km -
Sumach Espresso
118 Sumach Street, Toronto, ON M5A 3J9 0.38km
-
Shoppers Drug Mart
593 Dundas Street E, Toronto, ON M5A 3H6 0.4km -
Pharmacy Broadon
607 Gerrard Street E, Toronto, ON M4M 1Y2 0.68km -
Main Drug Mart
1 Oak Street, Toronto, ON M5A 0A1 0.82km
-
Sams Indian Kitchen
175 River Street, Toronto, ON M5A 4K6 0.25km -
Krystos Modern Greek Cuisine
148 Sumach Street, Toronto, ON M5A 3M4 0.35km -
Wendy's
615 Dundas Street East, Toronto, ON M5A 0C7 0.35km
-
Gerrard Square
1000 Gerrard Street E, Toronto, ON M4M 3G6 1.69km -
Gerrard Square
1000 Gerrard Street E, Toronto, ON M4M 3G6 1.69km -
Carrot Common
348 Danforth Avenue, Toronto, ON M4K 1P1 1.91km
-
To Fine Foods Stores
175 River St, Toronto, ON M5A 4K6 0.25km -
Mei King Company
337 Broadview Ave, Toronto, ON M4M 2H1 0.58km -
Galaxy Fresh Foods
587-591 Gerrard Street E, Toronto, ON M4M 1Y2 0.65km
-
LCBO
222 Front Street E, Toronto, ON M5A 1E7 1.3km -
Fermentations
201 Danforth Avenue, Toronto, ON M4K 1N2 1.77km -
LCBO
200 Danforth Avenue, Toronto, ON M4K 1N2 1.83km
-
Audi Downtown
328 Bayview Avenue, Toronto, ON M5A 3R7 0.12km -
Downtown Hyundai
79 E Don Roadway, Toronto, ON M4M 2A5 0.44km -
Advantage Car & Truck Rentals
431 Queen Street E, Toronto, ON M5A 1T5 0.61km
-
Nightwood Theatre
55 Mill Street, Toronto, ON M5A 3C4 1.2km -
Imagine Cinemas Market Square
80 Front Street E, Toronto, ON M5E 1T4 1.81km -
Ryerson Theatre
43 Gerrard Street E, Toronto, ON M5G 2A7 1.89km
-
Toronto Public Library - Riverdale
370 Broadview Avenue, Toronto, ON M4M 2H1 0.64km -
Queen/Saulter Public Library
765 Queen Street E, Toronto, ON M4M 1H3 0.73km -
Toronto Public Library - Parliament Street Branch
269 Gerrard Street East, Toronto, ON M5A 2G1 0.94km
-
Bridgepoint Health
1 Bridgepoint Drive, Toronto, ON M4M 2B5 0.63km -
St. Michael's Hospital Fracture Clinic
30 Bond Street, Toronto, ON M5B 1W8 1.88km -
St Michael's Hospital
30 Bond Street, Toronto, ON M5B 1W8 1.89km
-
Riverdale Park East
550 Broadview Ave, Toronto ON M4K 2P1 1.04km -
Allan Gardens Conservatory
19 Horticultural Ave (Carlton & Sherbourne), Toronto ON M5A 2P2 1.47km -
Withrow Park Off Leash Dog Park
Logan Ave (Danforth), Toronto ON 1.7km
-
Scotiabank
649 Danforth Ave (at Pape Ave.), Toronto ON M4K 1R2 2.21km -
TD Bank Financial Group
16B Leslie St (at Lake Shore Blvd), Toronto ON M4M 3C1 2.31km -
BMO Bank of Montreal
100 King St W (at Bay St), Toronto ON M5X 1A3 2.42km
- 2 bath
- 3 bed
- 1200 sqft
409-25 Maitland Street, Toronto, Ontario • M4Y 2W1 • Church-Yonge Corridor
- — bath
- — bed
- — sqft
105 S-60 Princess Street, Toronto, Ontario • M5A 2C7 • Waterfront Communities C08
- — bath
- — bed
- — sqft
107 S-60 Princess Street, Toronto, Ontario • M5A 2C7 • Waterfront Communities C08
- 2 bath
- 3 bed
- 900 sqft
1310-195 McCaul Street, Toronto, Ontario • M5T 1W6 • Kensington-Chinatown
- 2 bath
- 3 bed
- 1000 sqft
5910-88 harbour Street, Toronto, Ontario • M5J 0C3 • Waterfront Communities C01
- 2 bath
- 3 bed
- 700 sqft
1610-100 Harbour Street, Toronto, Ontario • M5J 0B5 • Waterfront Communities C01
- — bath
- — bed
- — sqft
5009-8 Widmer Street, Toronto, Ontario • M5V 0W6 • Waterfront Communities C01
- 2 bath
- 3 bed
- 900 sqft
414-425 Front Street East, Toronto, Ontario • M5A 0X2 • Waterfront Communities C08
- 2 bath
- 3 bed
- 1000 sqft
2102-575 Bloor Street, Toronto, Ontario • M4W 0B2 • North St. James Town
- 2 bath
- 3 bed
- 1400 sqft
105-201 Carlaw Avenue, Toronto, Ontario • M4M 2S3 • South Riverdale
- 2 bath
- 3 bed
- 1000 sqft
1303-55 Charles Street East, Toronto, Ontario • M4Y 0J1 • Church-Yonge Corridor
- 2 bath
- 3 bed
- 800 sqft
GPH3-8 Widmer Street, Toronto, Ontario • M5V 0W6 • Waterfront Communities C01
