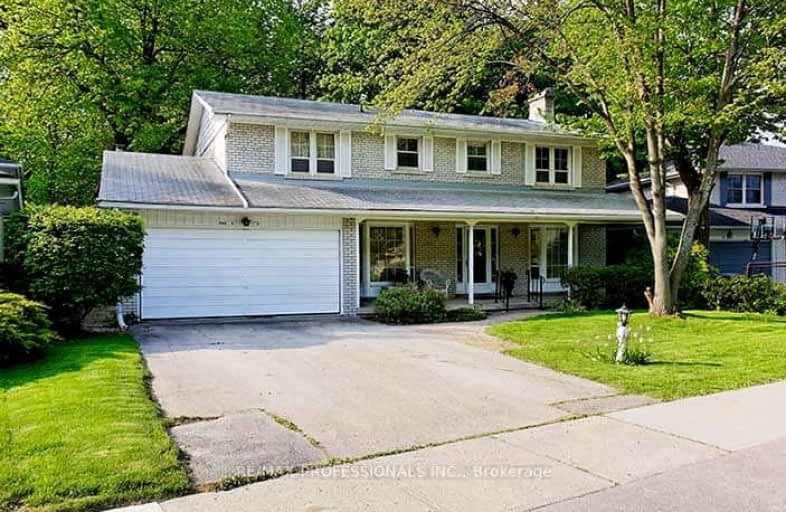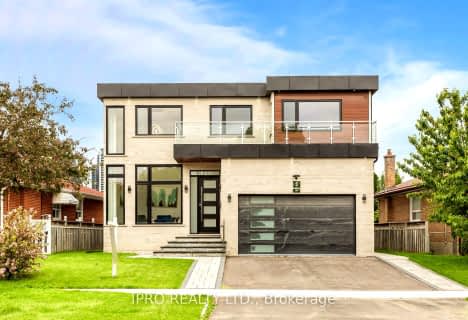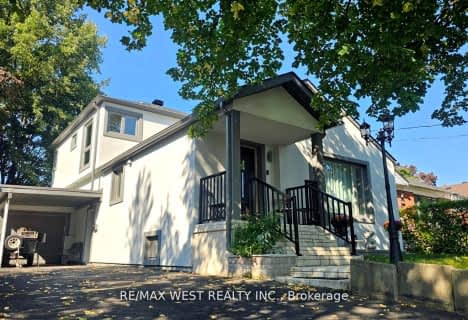Car-Dependent
- Almost all errands require a car.
Good Transit
- Some errands can be accomplished by public transportation.
Bikeable
- Some errands can be accomplished on bike.

Mill Valley Junior School
Elementary: PublicEatonville Junior School
Elementary: PublicBloordale Middle School
Elementary: PublicSt Clement Catholic School
Elementary: CatholicMillwood Junior School
Elementary: PublicForest Glen Public School
Elementary: PublicEtobicoke Year Round Alternative Centre
Secondary: PublicBurnhamthorpe Collegiate Institute
Secondary: PublicSilverthorn Collegiate Institute
Secondary: PublicApplewood Heights Secondary School
Secondary: PublicGlenforest Secondary School
Secondary: PublicMichael Power/St Joseph High School
Secondary: Catholic-
The Markland Pub & Eatery
666 Burnhamthorpe Road, Toronto, ON M9C 2Z4 0.98km -
The Open Cork Eatery & Lounge
2101 Dundas Street E, Mississauga, ON L4X 1M3 1.27km -
Ivy Castle Restaurant by Renaissance the Creek
2120 Dundas Street E, Mississauga, ON L4X 2V3 1.37km
-
Starbucks
666 Burnhamthorpe Road, Toronto, ON M9C 2Z4 0.92km -
Starbucks
4201 Bloor Street W, Toronto, ON M9C 1Z6 1.27km -
Old Mill Pastry & Deli
385 The West Mall, Etobicoke, ON M9C 1E7 1.46km
-
Markland Wood Pharmacy
4335 Bloor Street W, Toronto, ON M9C 2A5 0.35km -
Shoppers Drug Mart
666 Burnhamthorpe Road, Toronto, ON M9C 2Z4 0.93km -
Glen Cade IDA Pharmacy
290 The West Mall, Etobicoke, ON M9C 1C6 1.39km
-
McDonald's
4333 Bloor St. W, Etobicoke, ON M9C 2A5 0.35km -
Pizzaiolo - The Pizza Maker's Pizza
4335 Bloor Street West, Etobicoke, ON M9C 2A5 0.35km -
Pizza Hut
666 Burnhamthorpe Road, Etobicoke, ON M9C 2Z3 0.98km
-
Cloverdale Mall
250 The East Mall, Etobicoke, ON M9B 3Y8 1.91km -
Rockwood Mall
4141 Dixie Road, Mississauga, ON L4W 1V5 2.21km -
Creekside Crossing
1570 Dundas Street E, Mississauga, ON L4X 1L4 2.52km
-
Hasty Market
666 Burnhamthorpe Road, Etobicoke, ON M9C 2Z4 0.98km -
IC Food World
3445 Fieldgate Drive, Mississauga, ON L4X 2J4 1.26km -
Longos
1891 Rathburn Rd E, Mississauga, ON L4W 3Z3 1.39km
-
The Beer Store
666 Burhhamthorpe Road, Toronto, ON M9C 2Z4 0.98km -
LCBO
662 Burnhamthorpe Road, Etobicoke, ON M9C 2Z4 0.98km -
LCBO
Cloverdale Mall, 250 The East Mall, Toronto, ON M9B 3Y8 1.97km
-
Saturn Shell
677 Burnhamthorpe Road, Etobicoke, ON M9C 2Z5 1.08km -
Mister Transmission
2191 Dundas Street E, Mississauga, ON L4X 1M3 1.24km -
Mississauga Toyota
2215 Dundas Street E, Mississauga, ON L4X 2X2 1.25km
-
Stage West All Suite Hotel & Theatre Restaurant
5400 Dixie Road, Mississauga, ON L4W 4T4 4.36km -
Cinéstarz
377 Burnhamthorpe Road E, Mississauga, ON L4Z 1C7 5.12km -
Central Parkway Cinema
377 Burnhamthorpe Road E, Central Parkway Mall, Mississauga, ON L5A 3Y1 5.19km
-
Toronto Public Library Eatonville
430 Burnhamthorpe Road, Toronto, ON M9B 2B1 2.14km -
Burnhamthorpe Branch Library
1350 Burnhamthorpe Road E, Mississauga, ON L4Y 3V9 2.33km -
Elmbrook Library
2 Elmbrook Crescent, Toronto, ON M9C 5B4 2.99km
-
Queensway Care Centre
150 Sherway Drive, Etobicoke, ON M9C 1A4 2.97km -
Trillium Health Centre - Toronto West Site
150 Sherway Drive, Toronto, ON M9C 1A4 2.97km -
Fusion Hair Therapy
33 City Centre Drive, Suite 680, Mississauga, ON L5B 2N5 6.5km
-
Ravenscrest Park
305 Martin Grove Rd, Toronto ON M1M 1M1 3.52km -
Mississauga Valley Park
1275 Mississauga Valley Blvd, Mississauga ON L5A 3R8 5.6km -
Marie Curtis Park
40 2nd St, Etobicoke ON M8V 2X3 5.63km
-
BMO Bank of Montreal
141 Saturn Rd (at Burnhamthorpe Rd.), Etobicoke ON M9C 2S8 1.05km -
Scotiabank
1825 Dundas St E (Wharton Way), Mississauga ON L4X 2X1 1.61km -
TD Bank Financial Group
4141 Dixie Rd, Mississauga ON L4W 1V5 2.29km
- 3 bath
- 5 bed
12 Gordon Park Drive, Toronto, Ontario • M9B 1J6 • Islington-City Centre West






