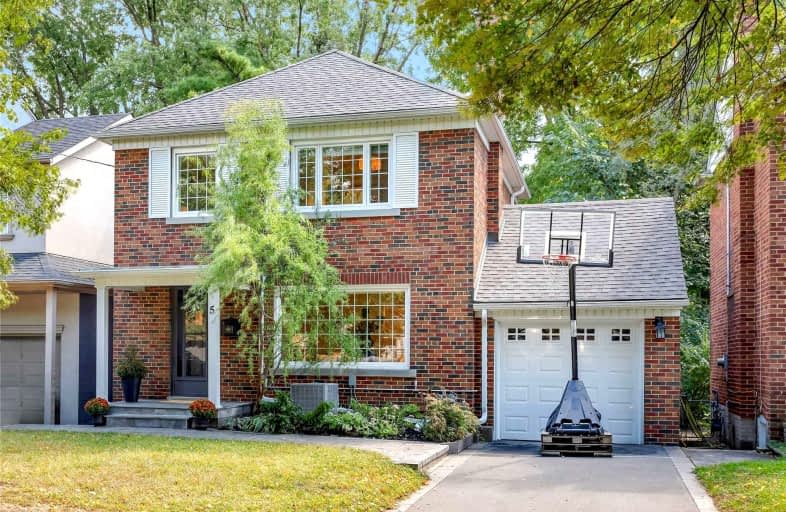
Étienne Brûlé Junior School
Elementary: PublicKaren Kain School of the Arts
Elementary: PublicSt Mark Catholic School
Elementary: CatholicSunnylea Junior School
Elementary: PublicPark Lawn Junior and Middle School
Elementary: PublicÉÉC Sainte-Marguerite-d'Youville
Elementary: CatholicUrsula Franklin Academy
Secondary: PublicRunnymede Collegiate Institute
Secondary: PublicEtobicoke School of the Arts
Secondary: PublicEtobicoke Collegiate Institute
Secondary: PublicWestern Technical & Commercial School
Secondary: PublicBishop Allen Academy Catholic Secondary School
Secondary: Catholic- 4 bath
- 3 bed
10 Rexford Road, Toronto, Ontario • M6S 2M3 • Runnymede-Bloor West Village
- 2 bath
- 4 bed
- 1500 sqft
106 Pine Crest Road, Toronto, Ontario • M6P 3G5 • High Park North
- 4 bath
- 3 bed
- 2000 sqft
64 Clissold Road, Toronto, Ontario • M8Z 4T8 • Islington-City Centre West
- 4 bath
- 3 bed
- 2500 sqft
45 Waniska Avenue, Toronto, Ontario • M8Y 1R1 • Stonegate-Queensway
- 5 bath
- 3 bed
978A Kipling Avenue, Toronto, Ontario • M9B 3L2 • Islington-City Centre West














