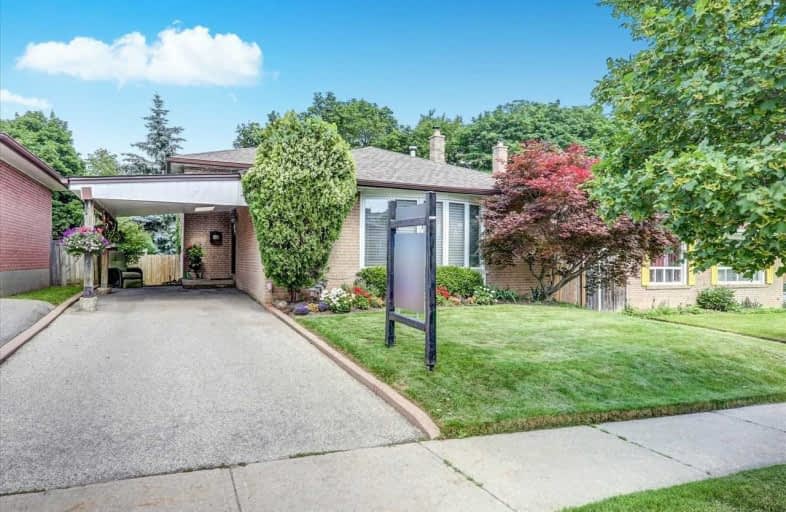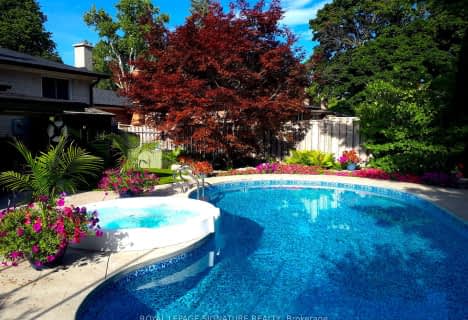
Tecumseh Senior Public School
Elementary: Public
0.46 km
St Barbara Catholic School
Elementary: Catholic
0.56 km
Golf Road Junior Public School
Elementary: Public
0.55 km
Willow Park Junior Public School
Elementary: Public
0.28 km
George B Little Public School
Elementary: Public
1.29 km
Cornell Junior Public School
Elementary: Public
0.44 km
Native Learning Centre East
Secondary: Public
1.76 km
Maplewood High School
Secondary: Public
1.43 km
West Hill Collegiate Institute
Secondary: Public
2.48 km
Woburn Collegiate Institute
Secondary: Public
2.38 km
Cedarbrae Collegiate Institute
Secondary: Public
1.14 km
Sir Wilfrid Laurier Collegiate Institute
Secondary: Public
1.92 km














