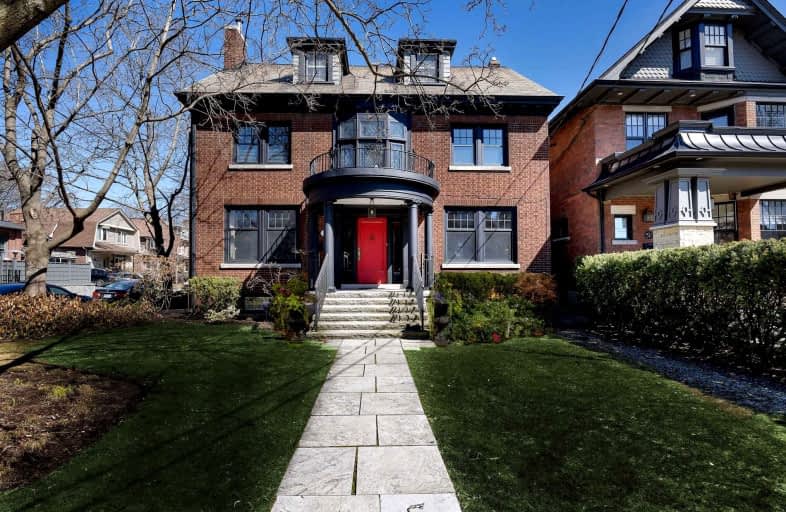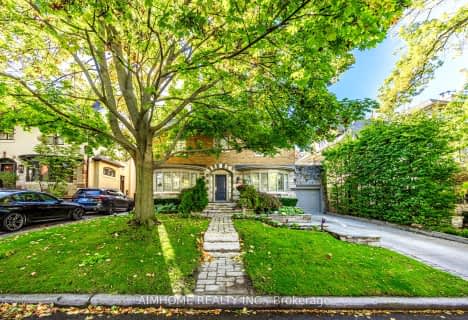
Quest Alternative School Senior
Elementary: PublicHoly Name Catholic School
Elementary: CatholicFrankland Community School Junior
Elementary: PublicWestwood Middle School
Elementary: PublicWithrow Avenue Junior Public School
Elementary: PublicJackman Avenue Junior Public School
Elementary: PublicFirst Nations School of Toronto
Secondary: PublicMsgr Fraser College (St. Martin Campus)
Secondary: CatholicSEED Alternative
Secondary: PublicEastdale Collegiate Institute
Secondary: PublicCALC Secondary School
Secondary: PublicRosedale Heights School of the Arts
Secondary: Public- 5 bath
- 5 bed
- 3500 sqft
32 Roxborough Street East, Toronto, Ontario • M4W 1V6 • Rosedale-Moore Park
- 5 bath
- 5 bed
- 3500 sqft
29 Rosedale Heights Drive, Toronto, Ontario • M4T 1C2 • Rosedale-Moore Park
- 4 bath
- 5 bed
- 3000 sqft
352 Inglewood Drive, Toronto, Ontario • M4T 1J6 • Rosedale-Moore Park
- 4 bath
- 6 bed
- 2500 sqft
41 Rosedale Heights Drive, Toronto, Ontario • M4T 1C2 • Rosedale-Moore Park
- 4 bath
- 6 bed
- 3500 sqft
110 Cluny Drive, Toronto, Ontario • M4W 2R4 • Rosedale-Moore Park
- — bath
- — bed
- — sqft
118 Inglewood Drive, Toronto, Ontario • M4T 1H5 • Rosedale-Moore Park










