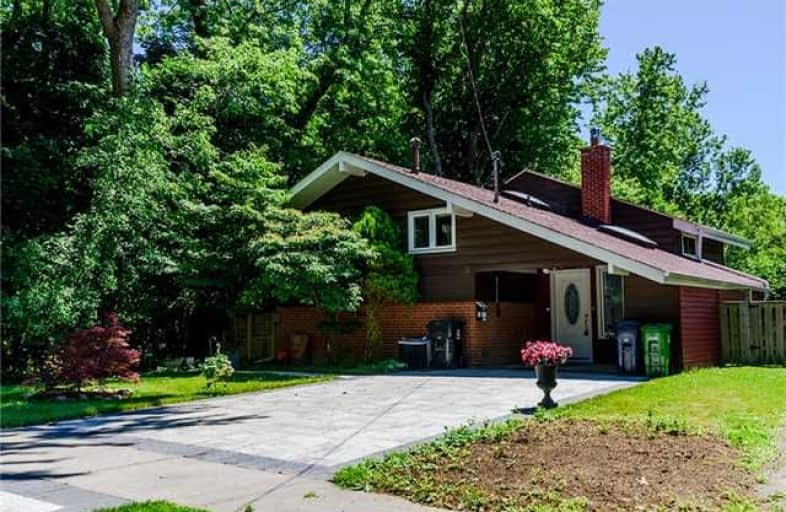
Ben Heppner Vocal Music Academy
Elementary: Public
0.81 km
Heather Heights Junior Public School
Elementary: Public
0.79 km
Highcastle Public School
Elementary: Public
1.38 km
Henry Hudson Senior Public School
Elementary: Public
0.78 km
St Margaret's Public School
Elementary: Public
1.14 km
George B Little Public School
Elementary: Public
0.53 km
Native Learning Centre East
Secondary: Public
3.14 km
Maplewood High School
Secondary: Public
2.02 km
West Hill Collegiate Institute
Secondary: Public
1.17 km
Woburn Collegiate Institute
Secondary: Public
1.89 km
Cedarbrae Collegiate Institute
Secondary: Public
2.71 km
St John Paul II Catholic Secondary School
Secondary: Catholic
1.72 km





