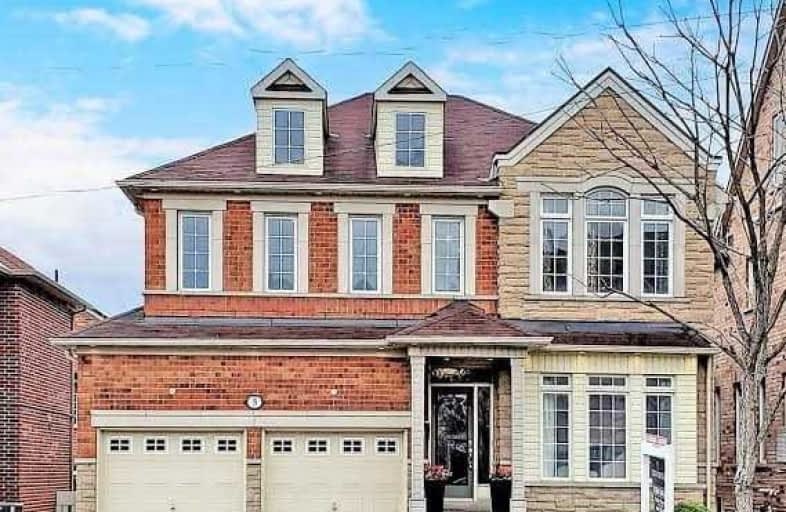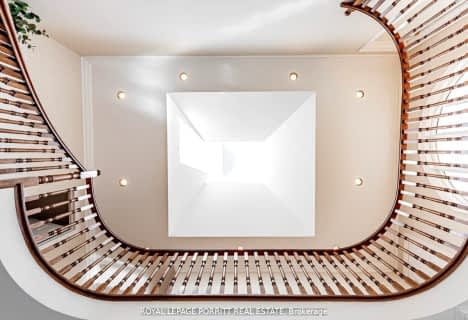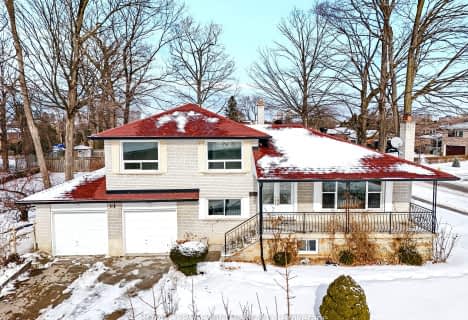

Chalkfarm Public School
Elementary: PublicBlessed Margherita of Citta Castello Catholic School
Elementary: CatholicStanley Public School
Elementary: PublicBeverley Heights Middle School
Elementary: PublicSt. Andre Catholic School
Elementary: CatholicSt Jane Frances Catholic School
Elementary: CatholicEmery EdVance Secondary School
Secondary: PublicMsgr Fraser College (Norfinch Campus)
Secondary: CatholicEmery Collegiate Institute
Secondary: PublicWeston Collegiate Institute
Secondary: PublicWestview Centennial Secondary School
Secondary: PublicSt. Basil-the-Great College School
Secondary: Catholic- 5 bath
- 4 bed
- 3000 sqft
3043 Weston Road, Toronto, Ontario • M9M 2T1 • Humberlea-Pelmo Park W5
- 5 bath
- 4 bed
- 3500 sqft
8 Lovilla Boulevard, Toronto, Ontario • M9M 1C3 • Humberlea-Pelmo Park W5
- 5 bath
- 4 bed
- 2500 sqft
5 Norris Place, Toronto, Ontario • M9M 1K6 • Humberlea-Pelmo Park W5













