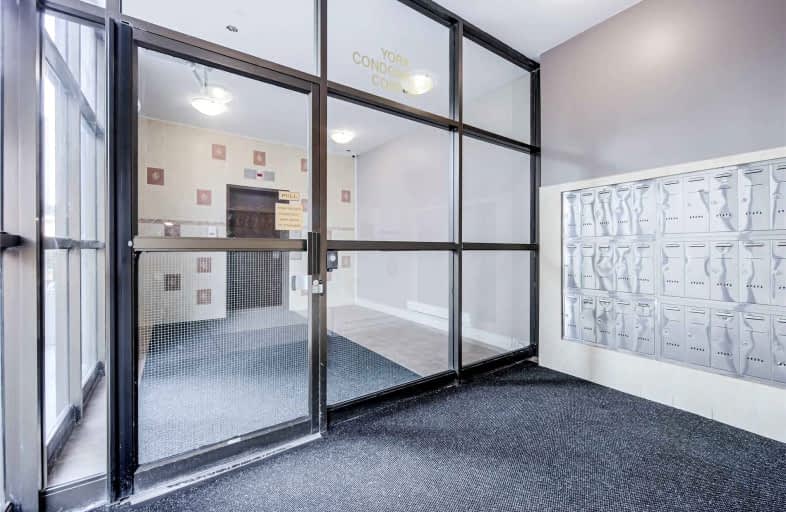Somewhat Walkable
- Some errands can be accomplished on foot.
62
/100
Good Transit
- Some errands can be accomplished by public transportation.
69
/100
Somewhat Bikeable
- Most errands require a car.
37
/100

St John XXIII Catholic School
Elementary: Catholic
0.25 km
Fraser Mustard Early Learning Academy
Elementary: Public
1.10 km
Gateway Public School
Elementary: Public
0.13 km
Grenoble Public School
Elementary: Public
0.58 km
Valley Park Middle School
Elementary: Public
0.38 km
Thorncliffe Park Public School
Elementary: Public
1.18 km
East York Alternative Secondary School
Secondary: Public
1.79 km
School of Life Experience
Secondary: Public
3.31 km
Danforth Collegiate Institute and Technical School
Secondary: Public
3.10 km
East York Collegiate Institute
Secondary: Public
1.75 km
Don Mills Collegiate Institute
Secondary: Public
2.91 km
Marc Garneau Collegiate Institute
Secondary: Public
0.39 km
-
E.T. Seton Park
Overlea Ave (Don Mills Rd), Toronto ON 1.27km -
Dieppe Park
455 Cosburn Ave (Greenwood), Toronto ON M4J 2N2 2.1km -
Sunnybrook Park
Toronto ON 2.38km
-
RBC Royal Bank
65 Overlea Blvd, Toronto ON M4H 1P1 1.04km -
BMO Bank of Montreal
1900 Eglinton Ave E (btw Pharmacy Ave. & Hakimi Ave.), Toronto ON M1L 2L9 3.32km -
Scotiabank
649 Danforth Ave (at Pape Ave.), Toronto ON M4K 1R2 3.73km


